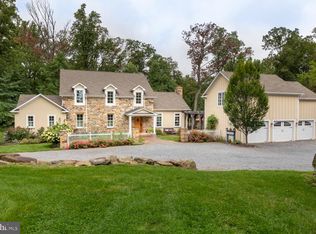Gorgeous home !! 5 bedrooms ,5.5 baths! Beautiful stonework ! Three fireplaces ! Over 4 acres ! Three car attached garage ! Full finished basement ! Wood floors ! Must see !!
This property is off market, which means it's not currently listed for sale or rent on Zillow. This may be different from what's available on other websites or public sources.

