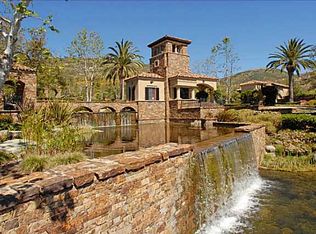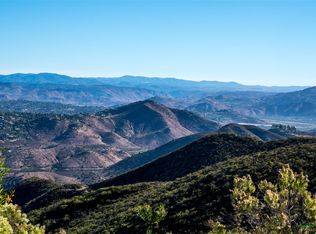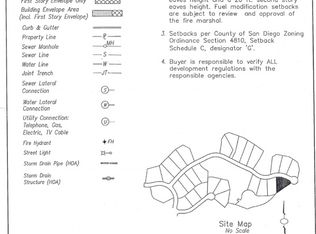Sold for $5,935,000
$5,935,000
18386 Avenida Apice, Rancho Santa Fe, CA 92067
6beds
8,700sqft
Single Family Residence
Built in 2025
0.52 Acres Lot
$5,940,700 Zestimate®
$682/sqft
$-- Estimated rent
Home value
$5,940,700
$5.47M - $6.42M
Not available
Zestimate® history
Loading...
Owner options
Explore your selling options
What's special
Welcome to your dream home, a 6-bedroom, 6.5-bathroom masterpiece perched at the highest peak of the prestigious Cielo community in Rancho Santa Fe. Nestled in a quiet cul-de-sac, this 8,700 sq. ft. new construction blends modern luxury with breathtaking panoramic views. Step through the grand entrance and into a world of elegance, marked by a stunning double staircase and sunlit open-concept spaces. Floor-to-ceiling glass doors seamlessly connect indoor and outdoor living, while granite and porcelain finishes add a touch of sophistication throughout. The gourmet kitchen is a chef's delight, featuring top-of-the-line appliances, a spacious island with bar seating, and ample space for entertaining. The grand primary suite is a true retreat, complete with a private balcony, cozy fireplace, and breathtaking sunset views. Each additional en suite bedroom is thoughtfully designed with custom closet cabinetry for maximum comfort and privacy. The property also includes a versatile 1-bedroom, 1-bathroom ADU with a private entrance, ideal for guests, a home office, or extra living space. Step outside to the ultimate entertainer's backyard, boasting a grand pool, hot tub, covered bar, built-in grill with pizza oven, and a cozy fire pit, all set against stunning vistas. Additional highlights include an elevator, a spacious 4-car garage, a golf cart garage, a private driveway, and 65 solar panels on a custom-designed metal roof. Located in a gated community with 24-hour guard service, this home offers both security and access to top-tier amenities, including clubhouses, shopping, gyms,
Zillow last checked: 8 hours ago
Listing updated: October 29, 2025 at 08:27pm
Listed by:
Jason Oppenheim DRE #01983697 949-706-4974,
The Oppenheim Group,
Diana J Iniguez Robles DRE #02023143 619-721-5846,
The Oppenheim Group
Bought with:
Brian Connelly, DRE #01230539
Compass
Simone C McNally, DRE #01915081
Compass
Source: SDMLS,MLS#: 250039913 Originating MLS: San Diego Association of REALTOR
Originating MLS: San Diego Association of REALTOR
Facts & features
Interior
Bedrooms & bathrooms
- Bedrooms: 6
- Bathrooms: 7
- Full bathrooms: 6
- 1/2 bathrooms: 1
Heating
- Fireplace, Forced Air Unit
Cooling
- Central Forced Air
Appliances
- Included: Dishwasher, Dryer, Microwave, Pool/Spa/Equipment, Refrigerator, Solar Panels, Grill
- Laundry: Gas
Features
- Number of fireplaces: 2
- Fireplace features: FP in Living Room, FP in Primary BR
Interior area
- Total structure area: 8,700
- Total interior livable area: 8,700 sqft
Property
Parking
- Total spaces: 12
- Parking features: Attached
- Garage spaces: 4
Features
- Levels: 2 Story
- Pool features: Below Ground, Private
- Has spa: Yes
- Fencing: Gate,New Condition
- Has view: Yes
- View description: Mountains/Hills, Panoramic
Lot
- Size: 0.52 Acres
Details
- Parcel number: 2646703400
- Zoning: [R-1:SINGL
- Zoning description: [R-1:SINGL
Construction
Type & style
- Home type: SingleFamily
- Architectural style: Modern
- Property subtype: Single Family Residence
Materials
- Metal, Stucco, Concrete
- Roof: Metal
Condition
- Year built: 2025
Utilities & green energy
- Sewer: Unknown
- Water: Public
Community & neighborhood
Location
- Region: Rancho Santa Fe
- Subdivision: RANCHO SANTA FE
HOA & financial
HOA
- HOA fee: $670 monthly
- Services included: Common Area Maintenance, Security
- Association name: Cielo Rancho Santa Fe
Other
Other facts
- Listing terms: Cash,Conventional,Cash To Existing Loan,Cash To New Loan
Price history
| Date | Event | Price |
|---|---|---|
| 10/29/2025 | Sold | $5,935,000-0.8%$682/sqft |
Source: | ||
| 9/25/2025 | Pending sale | $5,980,000$687/sqft |
Source: | ||
| 9/8/2025 | Price change | $5,980,000-7.3%$687/sqft |
Source: | ||
| 8/11/2025 | Price change | $6,449,000-5%$741/sqft |
Source: | ||
| 6/16/2025 | Listed for sale | $6,790,000$780/sqft |
Source: | ||
Public tax history
Tax history is unavailable.
Neighborhood: 92067
Nearby schools
GreatSchools rating
- 7/10Bernardo Elementary SchoolGrades: K-5Distance: 3.3 mi
- 4/10Bear Valley Middle SchoolGrades: 6-8Distance: 4.9 mi
- 7/10San Pasqual High SchoolGrades: 9-12Distance: 6.2 mi


