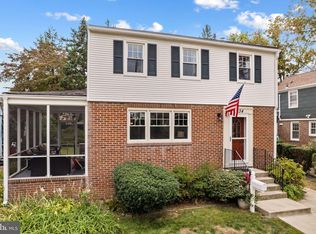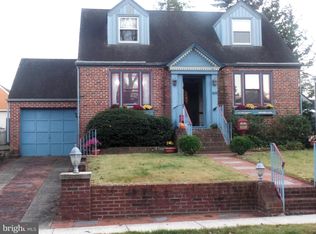Sold for $410,000 on 11/22/24
$410,000
1838 Wayne Ave, Haddon Heights, NJ 08035
3beds
1,536sqft
Single Family Residence
Built in 1945
6,251 Square Feet Lot
$441,700 Zestimate®
$267/sqft
$2,652 Estimated rent
Home value
$441,700
$384,000 - $508,000
$2,652/mo
Zestimate® history
Loading...
Owner options
Explore your selling options
What's special
Welcome to 1838 Wayne Ave., a charming 3 bedroom, one bath cozy home nestled in the heart of Haddon Heights. This lovely layout features a bright and airy living space that has an abundance of natural light. There are newly refinished hardwood floors in living room, dining room and entrance hall. The kitchen has beautiful granite countertops and tile flooring. The entire home has been freshly painted. There is also a generous screened porch and partially finished basement and a RARE one car garage. This home is equipped with a mini split heat and air conditioning system which is extremely economical with utility costs It also has a one year old roof and gutter guards.. This home is located in a friendly neighborhood with easy access to amenities, parks and schools. It is just 15 minutes from Philadelphia, 55 minutes to Atlantic Cit and minutes away to all dining in Collingswood and Haddonfield. Don't miss your chance to make this home your own.
Zillow last checked: 8 hours ago
Listing updated: November 22, 2024 at 03:23am
Listed by:
Helen Montgomery 856-316-1100,
Keller Williams Realty - Moorestown
Bought with:
Jennifer Hebert
EXP Realty, LLC
Source: Bright MLS,MLS#: NJCD2078516
Facts & features
Interior
Bedrooms & bathrooms
- Bedrooms: 3
- Bathrooms: 1
- Full bathrooms: 1
Basement
- Area: 0
Heating
- Forced Air, Natural Gas
Cooling
- Ductless, Electric
Appliances
- Included: Gas Water Heater
Features
- Basement: Partially Finished
- Number of fireplaces: 1
- Fireplace features: Wood Burning
Interior area
- Total structure area: 1,536
- Total interior livable area: 1,536 sqft
- Finished area above ground: 1,536
- Finished area below ground: 0
Property
Parking
- Total spaces: 3
- Parking features: Garage Faces Front, Garage Door Opener, Attached, Driveway
- Attached garage spaces: 1
- Uncovered spaces: 2
Accessibility
- Accessibility features: None
Features
- Levels: Two
- Stories: 2
- Pool features: None
Lot
- Size: 6,251 sqft
- Dimensions: 50.00 x 125.00
Details
- Additional structures: Above Grade, Below Grade
- Parcel number: 180013300001 01
- Zoning: RESIDENTIAL
- Special conditions: Standard
Construction
Type & style
- Home type: SingleFamily
- Architectural style: Cape Cod
- Property subtype: Single Family Residence
Materials
- Brick
- Foundation: Block
Condition
- New construction: No
- Year built: 1945
Utilities & green energy
- Sewer: Public Sewer
- Water: Public
Community & neighborhood
Location
- Region: Haddon Heights
- Subdivision: None Available
- Municipality: HADDON HEIGHTS BORO
Other
Other facts
- Listing agreement: Exclusive Agency
- Ownership: Fee Simple
Price history
| Date | Event | Price |
|---|---|---|
| 11/22/2024 | Sold | $410,000+2.5%$267/sqft |
Source: | ||
| 11/9/2024 | Pending sale | $399,900$260/sqft |
Source: | ||
| 11/4/2024 | Contingent | $399,900$260/sqft |
Source: | ||
| 10/23/2024 | Listed for sale | $399,900+197.3%$260/sqft |
Source: | ||
| 2/23/1995 | Sold | $134,500$88/sqft |
Source: Public Record | ||
Public tax history
| Year | Property taxes | Tax assessment |
|---|---|---|
| 2025 | $8,239 | $239,500 |
| 2024 | $8,239 -36.1% | $239,500 |
| 2023 | $12,889 +2.1% | $239,500 |
Find assessor info on the county website
Neighborhood: 08035
Nearby schools
GreatSchools rating
- 8/10Glenview Avenue Elementary SchoolGrades: K-6Distance: 0.4 mi
- 5/10Haddon Heights Jr Sr High SchoolGrades: 7-12Distance: 1.6 mi
- NAAtlantic Avenue Elementary SchoolGrades: PK-2Distance: 1.1 mi
Schools provided by the listing agent
- District: Haddon Heights Schools
Source: Bright MLS. This data may not be complete. We recommend contacting the local school district to confirm school assignments for this home.

Get pre-qualified for a loan
At Zillow Home Loans, we can pre-qualify you in as little as 5 minutes with no impact to your credit score.An equal housing lender. NMLS #10287.
Sell for more on Zillow
Get a free Zillow Showcase℠ listing and you could sell for .
$441,700
2% more+ $8,834
With Zillow Showcase(estimated)
$450,534
