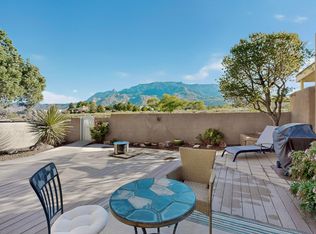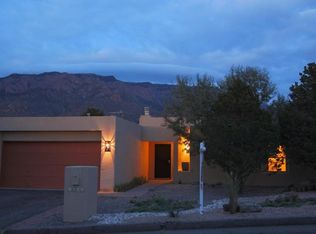Sold
Price Unknown
1838 Tramway Terrace Loop NE, Albuquerque, NM 87122
2beds
1,395sqft
Single Family Residence
Built in 1984
3,484.8 Square Feet Lot
$439,000 Zestimate®
$--/sqft
$2,286 Estimated rent
Home value
$439,000
$404,000 - $479,000
$2,286/mo
Zestimate® history
Loading...
Owner options
Explore your selling options
What's special
Charming single level home nestled in the foothills on a cul-de-sac loop, showcasing breathtaking views of the mountain & nature at its finest! A private courtyard welcomes you inside. Discover T&G ceiling & great room featuring a beautiful Kiva wood burning fireplace & picture windows framing unobstructed view of the Sandia mountains. The formal dining room wraps around the living & kitchen area offering bar seating, great for entertaining! Abundance of natural light floods the home and the spacious layout offers the perfect balance of communal spaces privacy with separated bedrooms. Nearby, you'll find top rated schools, walking & biking trails, great dining choices & easy access to both I- 25 & I 40. Updated Pella windows. Recent water heater, fresh paint, plus new carpet in June 2024!
Zillow last checked: 8 hours ago
Listing updated: July 12, 2024 at 10:29am
Listed by:
Bashore Team 505-681-4104,
Re/Max Alliance, REALTORS
Bought with:
Kate M Southard, 8347
Kate Southard Real Estate
Source: SWMLS,MLS#: 1064987
Facts & features
Interior
Bedrooms & bathrooms
- Bedrooms: 2
- Bathrooms: 2
- Full bathrooms: 1
- 3/4 bathrooms: 1
Primary bedroom
- Level: Main
- Area: 171.87
- Dimensions: 17 x 10.11
Bedroom 2
- Level: Main
- Area: 125.24
- Dimensions: 12.4 x 10.1
Dining room
- Level: Main
- Area: 194.82
- Dimensions: 19.1 x 10.2
Kitchen
- Level: Main
- Area: 117.52
- Dimensions: 11.3 x 10.4
Living room
- Level: Main
- Area: 281.3
- Dimensions: 19.4 x 14.5
Heating
- Combination, Natural Gas
Cooling
- Refrigerated
Appliances
- Included: Dishwasher, Free-Standing Electric Range, Disposal, Refrigerator, Range Hood
- Laundry: Washer Hookup, Dryer Hookup, ElectricDryer Hookup
Features
- Breakfast Bar, Ceiling Fan(s), Separate/Formal Dining Room, Great Room, High Ceilings, Main Level Primary, Pantry, Skylights, Tub Shower, Water Closet(s), Walk-In Closet(s)
- Flooring: Carpet, Tile
- Windows: Double Pane Windows, Insulated Windows, Skylight(s)
- Has basement: No
- Number of fireplaces: 1
- Fireplace features: Kiva, Wood Burning
Interior area
- Total structure area: 1,395
- Total interior livable area: 1,395 sqft
Property
Parking
- Total spaces: 2
- Parking features: Finished Garage, Garage Door Opener, Heated Garage
- Garage spaces: 2
Features
- Levels: One
- Stories: 1
- Patio & porch: Open, Patio
- Exterior features: Courtyard, Private Yard
- Fencing: Wall
- Has view: Yes
Lot
- Size: 3,484 sqft
- Features: Cul-De-Sac, Landscaped, Views, Xeriscape
Details
- Additional structures: None
- Parcel number: 102306309240720638
- Zoning description: R-2
Construction
Type & style
- Home type: SingleFamily
- Property subtype: Single Family Residence
Materials
- Frame, Stucco
- Roof: Flat,Foam
Condition
- Resale
- New construction: No
- Year built: 1984
Utilities & green energy
- Electric: None
- Sewer: Public Sewer
- Water: Community/Coop
- Utilities for property: Electricity Connected, Natural Gas Connected, Sewer Connected
Green energy
- Energy generation: None
- Water conservation: Water-Smart Landscaping
Community & neighborhood
Location
- Region: Albuquerque
Other
Other facts
- Listing terms: Cash,Conventional,FHA,VA Loan
- Road surface type: Paved
Price history
| Date | Event | Price |
|---|---|---|
| 7/11/2024 | Sold | -- |
Source: | ||
| 6/15/2024 | Pending sale | $400,000$287/sqft |
Source: | ||
| 6/12/2024 | Listed for sale | $400,000$287/sqft |
Source: | ||
Public tax history
| Year | Property taxes | Tax assessment |
|---|---|---|
| 2025 | $4,447 +70.8% | $142,786 +70.2% |
| 2024 | $2,604 +1.6% | $83,882 +3% |
| 2023 | $2,563 | $81,440 +3% |
Find assessor info on the county website
Neighborhood: Sandia Heights
Nearby schools
GreatSchools rating
- 9/10Double Eagle Elementary SchoolGrades: PK-5Distance: 1.4 mi
- 7/10Desert Ridge Middle SchoolGrades: 6-8Distance: 3.2 mi
- 7/10La Cueva High SchoolGrades: 9-12Distance: 3.7 mi
Schools provided by the listing agent
- Elementary: Double Eagle
- Middle: Desert Ridge
- High: La Cueva
Source: SWMLS. This data may not be complete. We recommend contacting the local school district to confirm school assignments for this home.
Get a cash offer in 3 minutes
Find out how much your home could sell for in as little as 3 minutes with a no-obligation cash offer.
Estimated market value$439,000
Get a cash offer in 3 minutes
Find out how much your home could sell for in as little as 3 minutes with a no-obligation cash offer.
Estimated market value
$439,000

