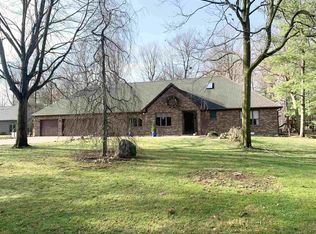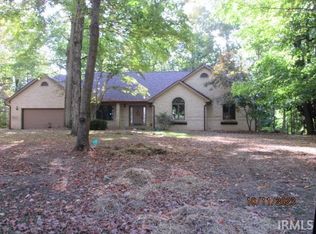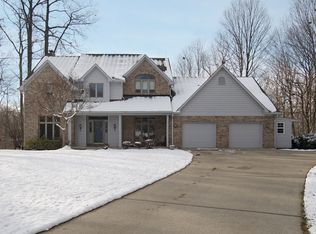One of a kind all brick home on 1.32 acres in Timber Valley Subdivision with indoor swimming pool with retractable cover in separate all brick pool house attached to home with full bath and bar. This custom built home has it all!! 3 possible 4 bedrooms and 4.5 baths with full unfinished basement with 9' ceilings, plumbed for full bath. 3 car garage with added finished bay for 4th car or workshop. Upon entering spacious 2 story open foyer you will find a curved wooden staircase and beautiful hardwood floored library and dining room with inlaid hardwood, sun room and 2 story great room with brick full wall fireplace leading to quiet brick courtyard. Master bedroom on main level with fireplace and trayed ceiling, large walk in closet, huge master bath and sitting area with sink, garden tub, double vanity with quartz counter tops and separate shower. Kitchen offers Custom Cherry Cabinets and quartz counters, all appliances and separate breakfast nook for everyday eating along with large pantry. Large laundry on main level with full bath and separate staircase to unfinished attic area for storage of future expansion. Upstairs are two large bedrooms and room for possible 4th bedroom, full bath and loft area. Oak 6 panel solid wood doors thru out. This is truly a rare find on beautiful wooded city lot backing up to quiet cul de sac. Serious inquiries only please.
This property is off market, which means it's not currently listed for sale or rent on Zillow. This may be different from what's available on other websites or public sources.



