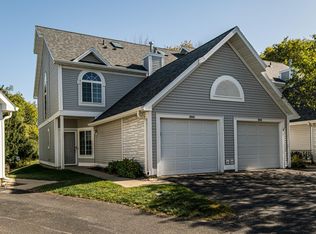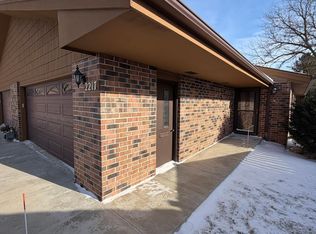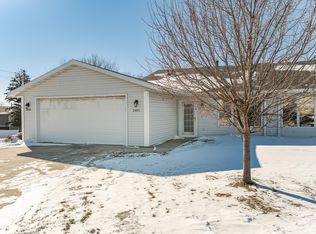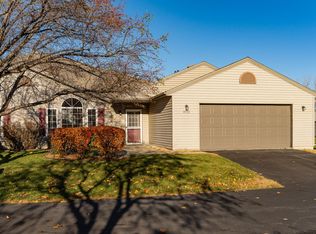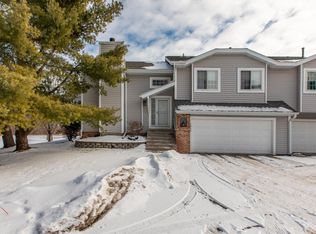Beautifully maintained 2-bedroom, 2-bath townhome in the desirable Waterford Subdivision. This home
features an open and inviting floor plan with a cozy fireplace, bright living spaces, and a functional
kitchen layout. Enjoy peaceful views from the private deck overlooking the pond, perfect for relaxing or
entertaining. Additional highlights include an attached garage, ample storage, and low-maintenance living
in a well-kept community. Conveniently located near downtown Rochester, schools, walking paths, shopping, and more. A fantastic opportunity to own in a prime location with comfort and convenience throughout.
Active
$299,900
1838 Tiffany Cove Ln SW, Rochester, MN 55902
2beds
1,246sqft
Est.:
Townhouse Side x Side
Built in 1999
1,742.4 Square Feet Lot
$297,300 Zestimate®
$241/sqft
$234/mo HOA
What's special
Cozy fireplaceAttached garageBright living spacesAmple storageWell-kept community
- 46 days |
- 973 |
- 13 |
Zillow last checked: 8 hours ago
Listing updated: February 03, 2026 at 06:00pm
Listed by:
Tami Timbeross 507-951-0601,
Elcor Realty of Rochester Inc.,
Vicki Nelson 507-254-9756
Source: NorthstarMLS as distributed by MLS GRID,MLS#: 7001852
Tour with a local agent
Facts & features
Interior
Bedrooms & bathrooms
- Bedrooms: 2
- Bathrooms: 2
- Full bathrooms: 1
- 1/2 bathrooms: 1
Bedroom
- Level: Upper
Bedroom 2
- Level: Upper
Dining room
- Level: Main
Kitchen
- Level: Main
Laundry
- Level: Upper
Living room
- Level: Main
Heating
- Forced Air
Cooling
- Central Air
Appliances
- Included: Dishwasher, Dryer, Microwave, Range, Refrigerator, Washer
Features
- Basement: None
- Number of fireplaces: 1
Interior area
- Total structure area: 1,246
- Total interior livable area: 1,246 sqft
- Finished area above ground: 648
- Finished area below ground: 598
Property
Parking
- Total spaces: 1
- Parking features: Attached, Garage Door Opener
- Attached garage spaces: 1
- Has uncovered spaces: Yes
Accessibility
- Accessibility features: None
Features
- Levels: Two
- Stories: 2
- Patio & porch: Deck
Lot
- Size: 1,742.4 Square Feet
Details
- Foundation area: 598
- Parcel number: 641033057063
- Zoning description: Residential-Single Family
Construction
Type & style
- Home type: Townhouse
- Property subtype: Townhouse Side x Side
- Attached to another structure: Yes
Materials
- Frame
Condition
- New construction: No
- Year built: 1999
Utilities & green energy
- Gas: Natural Gas
- Sewer: City Sewer/Connected
- Water: City Water/Connected
Community & HOA
Community
- Subdivision: Waterford 4th Sub Cic#153-Tiffany Cove
HOA
- Has HOA: Yes
- Services included: Maintenance Structure, Lawn Care, Snow Removal
- HOA fee: $234 monthly
- HOA name: Infinity
- HOA phone: 507-550-1052
Location
- Region: Rochester
Financial & listing details
- Price per square foot: $241/sqft
- Tax assessed value: $237,100
- Annual tax amount: $2,792
- Date on market: 12/22/2025
Estimated market value
$297,300
$282,000 - $312,000
$1,823/mo
Price history
Price history
| Date | Event | Price |
|---|---|---|
| 12/22/2025 | Listed for sale | $299,900+53.8%$241/sqft |
Source: | ||
| 11/3/2020 | Sold | $195,000-2.5%$157/sqft |
Source: | ||
| 9/9/2020 | Pending sale | $200,000$161/sqft |
Source: RE/MAX Results - Rochester #5652888 Report a problem | ||
| 9/4/2020 | Listed for sale | $200,000+9.9%$161/sqft |
Source: RE/MAX Results - Rochester #5652888 Report a problem | ||
| 6/11/2018 | Sold | $182,000+1.1%$146/sqft |
Source: | ||
Public tax history
Public tax history
| Year | Property taxes | Tax assessment |
|---|---|---|
| 2025 | $2,759 +8.1% | $211,900 +10.1% |
| 2024 | $2,552 | $192,400 -3.9% |
| 2023 | -- | $200,200 +8.2% |
Find assessor info on the county website
BuyAbility℠ payment
Est. payment
$2,064/mo
Principal & interest
$1455
Property taxes
$270
Other costs
$339
Climate risks
Neighborhood: 55902
Nearby schools
GreatSchools rating
- 7/10Bamber Valley Elementary SchoolGrades: PK-5Distance: 0.4 mi
- 9/10Mayo Senior High SchoolGrades: 8-12Distance: 2.4 mi
- 5/10John Adams Middle SchoolGrades: 6-8Distance: 4.3 mi
Schools provided by the listing agent
- Elementary: Bamber Valley
- Middle: Willow Creek
- High: Mayo
Source: NorthstarMLS as distributed by MLS GRID. This data may not be complete. We recommend contacting the local school district to confirm school assignments for this home.
- Loading
- Loading
