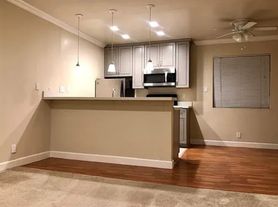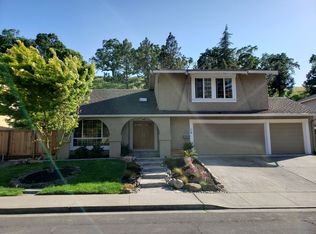Single-Story Charmer with Modern Upgrades in Prime Walnut Creek Location Tucked away at the end of a private driveway, this beautifully updated and remodeled single-story home offers the perfect blend of privacy, convenience, and contemporary style. Enjoy a low-maintenance yard and unbeatable access to everything Walnut Creek has to offer including top-rated schools, vibrant shopping and dining, BART, freeways, and the scenic canal biking/walking trail. Step inside to discover an expansive primary suite featuring a spa-like bathroom with a large walk-in shower, dual vanities, heated floors, and a generous walk-in closet. The spacious kitchen boasts an entertaining bar that opens seamlessly to the dining and family rooms ideal for gatherings and everyday living. Soaring ceilings and well-proportioned rooms enhance the open and airy feel throughout. The private backyard oasis includes a newly installed paver patio, mature landscaping, and a large storage shed, while the front yard offers a grassy play area and charming curb appeal. With too many updates to list, this is truly a must-see property!
Tenant covers all utilities and gardener expenses.
House for rent
$6,000/mo
1838 Sunnyvale Ave, Walnut Creek, CA 94597
4beds
2,752sqft
Price may not include required fees and charges.
Single family residence
Available now
Small dogs OK
-- A/C
Hookups laundry
Attached garage parking
Forced air
What's special
Mature landscapingPrivate backyard oasisCharming curb appealLow-maintenance yardSpa-like bathroomExpansive primary suiteNewly installed paver patio
- 9 days |
- -- |
- -- |
Travel times
Looking to buy when your lease ends?
Consider a first-time homebuyer savings account designed to grow your down payment with up to a 6% match & 3.83% APY.
Facts & features
Interior
Bedrooms & bathrooms
- Bedrooms: 4
- Bathrooms: 2
- Full bathrooms: 2
Heating
- Forced Air
Appliances
- Included: Dishwasher, Microwave, Oven, Refrigerator, WD Hookup
- Laundry: Hookups
Features
- WD Hookup, Walk In Closet, Walk-In Closet(s)
- Flooring: Carpet, Hardwood, Tile
Interior area
- Total interior livable area: 2,752 sqft
Property
Parking
- Parking features: Attached
- Has attached garage: Yes
- Details: Contact manager
Features
- Exterior features: Amazing Open Floorplan, Bonus Room with Walk Around Bar, Heated Bathroom Floors, Heated Mirrors, Heating system: Forced Air, Walk In Closet
Details
- Parcel number: 1702600253
Construction
Type & style
- Home type: SingleFamily
- Property subtype: Single Family Residence
Community & HOA
Location
- Region: Walnut Creek
Financial & listing details
- Lease term: 1 Year
Price history
| Date | Event | Price |
|---|---|---|
| 10/10/2025 | Sold | $1,410,000-2.7%$512/sqft |
Source: | ||
| 10/10/2025 | Listed for rent | $6,000$2/sqft |
Source: Zillow Rentals | ||
| 9/6/2025 | Pending sale | $1,449,000$527/sqft |
Source: | ||
| 8/22/2025 | Price change | $1,449,000-3.1%$527/sqft |
Source: | ||
| 7/22/2025 | Listed for sale | $1,495,000$543/sqft |
Source: | ||

