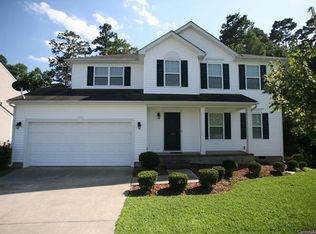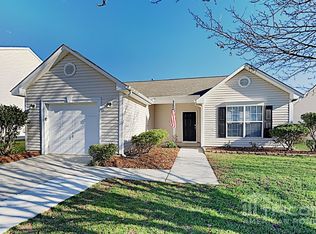Closed
$338,000
1838 Summit Ridge Ln, Kannapolis, NC 28083
3beds
1,902sqft
Single Family Residence
Built in 2001
0.35 Acres Lot
$336,900 Zestimate®
$178/sqft
$1,981 Estimated rent
Home value
$336,900
$313,000 - $364,000
$1,981/mo
Zestimate® history
Loading...
Owner options
Explore your selling options
What's special
$20,000 IN LENDER ASSISTANCE W/PREFERRED LENDER WITH NO PMI AND 100% FINANCING. Make this one and half story with bonus room upstairs in Waterside Landing your next home. Gorgeous, peaceful water view of of Lake Concord provides so much privacy. Watch the geese frolic in the lake. Conveniently located less than 2 miles from I-85 for an easy commute to the city. Plenty of nearby shopping and restaurants. Less than 10 minutes to downtown Kannapolis for evening strolls or to watch a baseball game. This home offers 3 bedrooms and 2 full baths plus a bonus room upstairs that could be used as a 4th bedroom. The primary bedroom offers a large walk in closet and ensuite bath. The spacious eat in kitchen with granite and stainless steel appliance is open to the great room. The great room has a vaulted ceiling with sliding doors going out to the covered patio. The office/flex space in the front of the home can be used for multiple purposes. A 2 car garage completes the home.
Zillow last checked: 8 hours ago
Listing updated: May 22, 2025 at 12:14pm
Listing Provided by:
Wanda Holsclaw wanda@homewithwanda.com,
NorthGroup Real Estate LLC
Bought with:
Dan Esposito
McClure Group Realty LLC
Source: Canopy MLS as distributed by MLS GRID,MLS#: 4240108
Facts & features
Interior
Bedrooms & bathrooms
- Bedrooms: 3
- Bathrooms: 2
- Full bathrooms: 2
- Main level bedrooms: 3
Primary bedroom
- Features: Vaulted Ceiling(s), Walk-In Closet(s)
- Level: Main
Bedroom s
- Features: Attic Stairs Pulldown, Ceiling Fan(s)
- Level: Main
Bedroom s
- Features: Ceiling Fan(s)
- Level: Main
Bathroom full
- Level: Main
Bathroom full
- Level: Main
Bonus room
- Level: Upper
Dining area
- Level: Main
Flex space
- Level: Main
Great room
- Features: Ceiling Fan(s)
- Level: Main
Kitchen
- Level: Main
Heating
- Forced Air, Natural Gas
Cooling
- Central Air
Appliances
- Included: Dishwasher, Electric Range, Exhaust Fan, Gas Water Heater, Ice Maker, Microwave, Oven, Refrigerator with Ice Maker
- Laundry: Mud Room, Main Level
Features
- Flooring: Carpet, Hardwood, Tile
- Doors: Sliding Doors
- Windows: Insulated Windows
- Has basement: No
- Attic: Pull Down Stairs
Interior area
- Total structure area: 1,902
- Total interior livable area: 1,902 sqft
- Finished area above ground: 1,902
- Finished area below ground: 0
Property
Parking
- Total spaces: 2
- Parking features: Driveway, Attached Garage, Garage Door Opener, Keypad Entry, Garage on Main Level
- Attached garage spaces: 2
- Has uncovered spaces: Yes
Features
- Levels: One and One Half
- Stories: 1
- Patio & porch: Covered, Rear Porch
- Has view: Yes
- View description: Water
- Has water view: Yes
- Water view: Water
Lot
- Size: 0.35 Acres
Details
- Parcel number: 56235472860000
- Zoning: R8
- Special conditions: Standard
Construction
Type & style
- Home type: SingleFamily
- Property subtype: Single Family Residence
Materials
- Vinyl
- Foundation: Slab
Condition
- New construction: No
- Year built: 2001
Utilities & green energy
- Sewer: Public Sewer
- Water: City
- Utilities for property: Cable Connected, Electricity Connected, Phone Connected, Satellite Internet Available, Wired Internet Available
Community & neighborhood
Community
- Community features: Street Lights
Location
- Region: Kannapolis
- Subdivision: Waterside Landing
HOA & financial
HOA
- Has HOA: Yes
- HOA fee: $147 annually
Other
Other facts
- Listing terms: Cash,Conventional,FHA,VA Loan
- Road surface type: Concrete, Paved
Price history
| Date | Event | Price |
|---|---|---|
| 5/22/2025 | Sold | $338,000$178/sqft |
Source: | ||
| 4/21/2025 | Price change | $338,000-3.4%$178/sqft |
Source: | ||
| 3/28/2025 | Listed for sale | $350,000+70.7%$184/sqft |
Source: | ||
| 9/13/2019 | Sold | $205,000-2.4%$108/sqft |
Source: | ||
| 8/17/2019 | Pending sale | $210,000$110/sqft |
Source: EXP REALTY LLC #3540003 Report a problem | ||
Public tax history
| Year | Property taxes | Tax assessment |
|---|---|---|
| 2024 | $3,788 +40.5% | $333,590 +69.5% |
| 2023 | $2,696 | $196,810 |
| 2022 | $2,696 | $196,810 |
Find assessor info on the county website
Neighborhood: 28083
Nearby schools
GreatSchools rating
- 6/10Forest Park ElementaryGrades: PK-5Distance: 0.6 mi
- 1/10Kannapolis MiddleGrades: 6-8Distance: 2.8 mi
- 2/10A. L. Brown High SchoolGrades: 9-12Distance: 1.7 mi
Schools provided by the listing agent
- Elementary: Forest Park
- Middle: Kannapolis
- High: A.L. Brown
Source: Canopy MLS as distributed by MLS GRID. This data may not be complete. We recommend contacting the local school district to confirm school assignments for this home.
Get a cash offer in 3 minutes
Find out how much your home could sell for in as little as 3 minutes with a no-obligation cash offer.
Estimated market value
$336,900
Get a cash offer in 3 minutes
Find out how much your home could sell for in as little as 3 minutes with a no-obligation cash offer.
Estimated market value
$336,900

