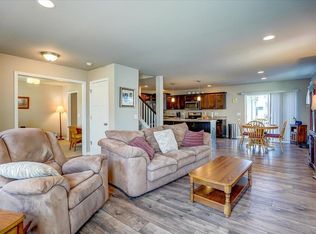Closed
$425,000
1838 Red Fern Lane, Madison, WI 53718
3beds
1,807sqft
Single Family Residence
Built in 2017
4,356 Square Feet Lot
$426,500 Zestimate®
$235/sqft
$2,819 Estimated rent
Home value
$426,500
$405,000 - $448,000
$2,819/mo
Zestimate® history
Loading...
Owner options
Explore your selling options
What's special
Welcome to the Village of Autumn Lake. Step inside from your beautiful front porch to see the numerous builder upgrades including all new first floor Luxury flooring, upgraded counters, full laundry room, mud room, and fire place. This home features an open concept floor plan, with large windows throughout offering an abundance of natural light. The kitchen makes for an optimal entertainment space, flowing into the dining area, living room, or patio to enjoy the warm weather and outdoors!
Zillow last checked: 8 hours ago
Listing updated: May 16, 2025 at 09:13am
Listed by:
Lori Schilling 608-279-4313,
Sprinkman Real Estate
Bought with:
Ali Kane
Source: WIREX MLS,MLS#: 1995639 Originating MLS: South Central Wisconsin MLS
Originating MLS: South Central Wisconsin MLS
Facts & features
Interior
Bedrooms & bathrooms
- Bedrooms: 3
- Bathrooms: 3
- Full bathrooms: 2
- 1/2 bathrooms: 1
Primary bedroom
- Level: Upper
- Area: 195
- Dimensions: 15 x 13
Bedroom 2
- Level: Upper
- Area: 130
- Dimensions: 13 x 10
Bedroom 3
- Level: Upper
- Area: 110
- Dimensions: 11 x 10
Bathroom
- Features: Stubbed For Bathroom on Lower, At least 1 Tub, Master Bedroom Bath: Full, Master Bedroom Bath, Master Bedroom Bath: Walk-In Shower
Kitchen
- Level: Main
- Area: 132
- Dimensions: 12 x 11
Living room
- Level: Main
- Area: 238
- Dimensions: 17 x 14
Office
- Level: Main
- Area: 110
- Dimensions: 11 x 10
Heating
- Natural Gas, Forced Air
Cooling
- Central Air
Appliances
- Included: Range/Oven, Refrigerator, Dishwasher, Microwave, Disposal, Washer, Dryer, Water Softener
Features
- Walk-In Closet(s), Breakfast Bar, Kitchen Island
- Windows: Low Emissivity Windows
- Basement: Full,Sump Pump,Radon Mitigation System,Concrete
Interior area
- Total structure area: 1,807
- Total interior livable area: 1,807 sqft
- Finished area above ground: 1,807
- Finished area below ground: 0
Property
Parking
- Total spaces: 2
- Parking features: 2 Car, Attached, Garage Door Opener
- Attached garage spaces: 2
Features
- Levels: Two
- Stories: 2
- Patio & porch: Patio
Lot
- Size: 4,356 sqft
- Dimensions: 45 x 95
- Features: Sidewalks
Details
- Parcel number: 081026352039
- Zoning: TR-P
- Special conditions: Arms Length
- Other equipment: Air Purifier
Construction
Type & style
- Home type: SingleFamily
- Architectural style: Prairie/Craftsman
- Property subtype: Single Family Residence
Materials
- Vinyl Siding, Stone
Condition
- 6-10 Years
- New construction: No
- Year built: 2017
Utilities & green energy
- Sewer: Public Sewer
- Water: Public
- Utilities for property: Cable Available
Green energy
- Green verification: Green Built Home Cert
- Energy efficient items: Energy Assessment Available
- Indoor air quality: Contaminant Control
Community & neighborhood
Location
- Region: Madison
- Subdivision: Village At Autumn Lake
- Municipality: Madison
HOA & financial
HOA
- Has HOA: Yes
- HOA fee: $339 annually
Price history
| Date | Event | Price |
|---|---|---|
| 5/15/2025 | Sold | $425,000+2.4%$235/sqft |
Source: | ||
| 3/27/2025 | Contingent | $415,000$230/sqft |
Source: | ||
| 3/24/2025 | Listed for sale | $415,000+7.8%$230/sqft |
Source: | ||
| 5/31/2024 | Listing removed | -- |
Source: Zillow Rentals | ||
| 5/23/2024 | Listed for rent | $2,900$2/sqft |
Source: Zillow Rentals | ||
Public tax history
| Year | Property taxes | Tax assessment |
|---|---|---|
| 2024 | $8,507 +9.4% | $412,000 +7% |
| 2023 | $7,778 | $385,000 +9.6% |
| 2022 | -- | $351,200 +14% |
Find assessor info on the county website
Neighborhood: High Crossing
Nearby schools
GreatSchools rating
- 7/10Meadow View ElementaryGrades: PK-5Distance: 3.9 mi
- 3/10Prairie View Middle SchoolGrades: 6-8Distance: 4.4 mi
- 9/10Sun Prairie East High SchoolGrades: 9-12Distance: 5 mi
Schools provided by the listing agent
- Middle: Patrick Marsh
- High: Sun Prairie East
- District: Sun Prairie
Source: WIREX MLS. This data may not be complete. We recommend contacting the local school district to confirm school assignments for this home.

Get pre-qualified for a loan
At Zillow Home Loans, we can pre-qualify you in as little as 5 minutes with no impact to your credit score.An equal housing lender. NMLS #10287.
Sell for more on Zillow
Get a free Zillow Showcase℠ listing and you could sell for .
$426,500
2% more+ $8,530
With Zillow Showcase(estimated)
$435,030