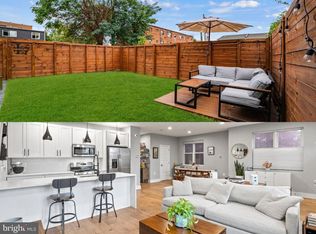**One of two units available with its very own PRIVATE BACKYARD** 1838 Providence St NE is a new construction, boutique condominium building consisting of 4 modern residences located in the ever-popular neighborhood of Ivy City. This elevated home offers a two-story layout, expertly thought-out and designed for entertaining. The open floor plans features an oversized kitchen island with plentiful seating, Calcutta quartz countertops, and waterfall edges. High-end design elements include 7.5" wide plank hardwoods, soft close kitchen cabinets, stainless steel appliances packages, matte black hardware and lighting accents, built-in speakers, frameless glass-enclosed showers and floating vanities. Ivy City is a small neighborhood enclave that has experienced a renaissance in recent years. With the redevelopment of the Hecht~s Warehouse site has come a multitude of venues unique to Ivy City. Several distilleries and breweries have made the neighborhood their home - you'll find tours and tastings at Green Hat Gin, Don Ciccio & Figli, Republic Restoratives, and Atlas Brew Works. The neighborhood also boasts Michelin-certified dining at Gravitas, incredible seafood at Ivy City Smokehouse and several rooftop bars and live music venues. Finally, some of the city's most unique entertainment outlets call Ivy City home - find your inner lumberjack at Kick Axe Throwing and fun for all ages at the brand new family social club, The Lane.
This property is off market, which means it's not currently listed for sale or rent on Zillow. This may be different from what's available on other websites or public sources.

