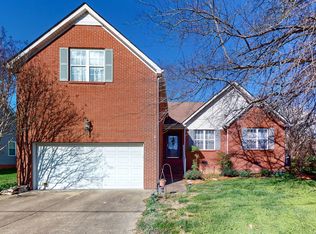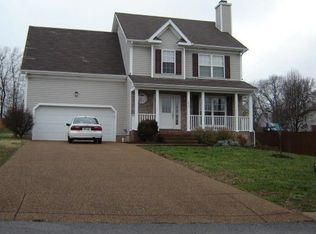Great short sale with lots of potential in wonderful Shannon Glen! Home need some TLC. Sold AS IS. Hardwoods, tile, gas fireplace, covered back patio area, and large fenced backyard. Williamson County Schools! Brokered And Advertised By: Century 21 Dawson & Assoc., Inc. Listing Agent: Sheri Hill
This property is off market, which means it's not currently listed for sale or rent on Zillow. This may be different from what's available on other websites or public sources.

