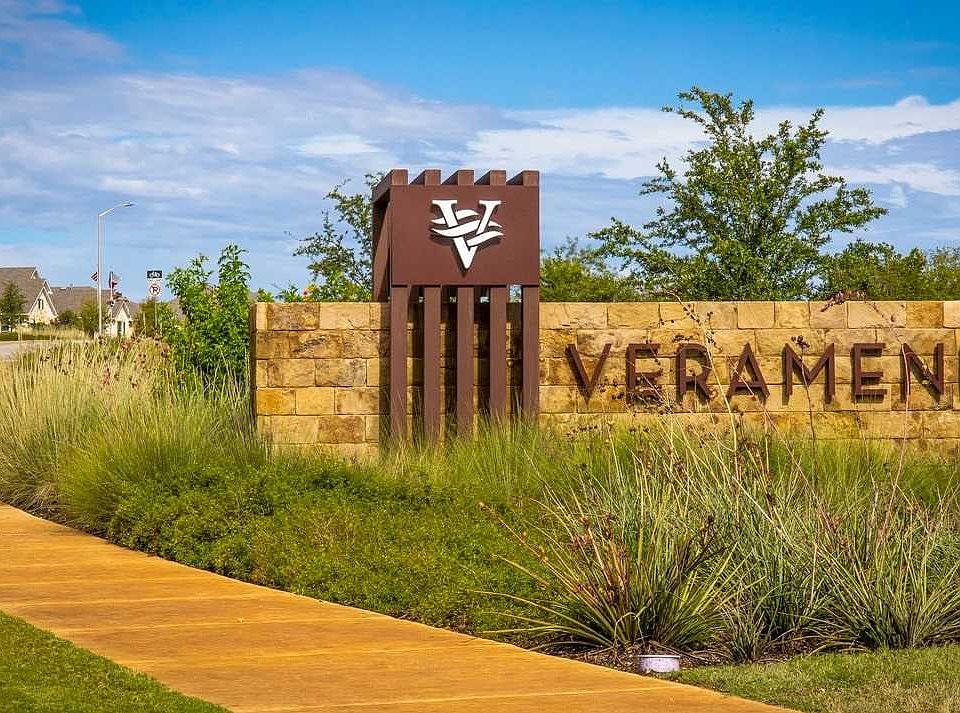This 2349 square foot single family home has 3 bedrooms and 3.0 bathrooms. This home is located at 1838 Nettletree Rd, New Braunfels, TX 78132.
Active
$467,071
1838 Nettletree Rd, New Braunfels, TX 78132
3beds
2,349sqft
Est.:
Single Family Residence
Built in 2025
4,356 sqft lot
$-- Zestimate®
$199/sqft
$55/mo HOA
- 138 days
- on Zillow |
- 49 |
- 1 |
Zillow last checked: 7 hours ago
Listing updated: May 29, 2025 at 08:14am
Listed by:
Dina Verteramo 972-364-7504,
Dina Verteramo- Independent
Source: Central Texas MLS,MLS#: 566930 Originating MLS: Williamson County Association of REALTORS
Originating MLS: Williamson County Association of REALTORS
Travel times
Schedule tour
Select your preferred tour type — either in-person or real-time video tour — then discuss available options with the builder representative you're connected with.
Select a date
Facts & features
Interior
Bedrooms & bathrooms
- Bedrooms: 3
- Bathrooms: 3
- Full bathrooms: 2
- 1/2 bathrooms: 1
Primary bedroom
- Level: Lower
- Dimensions: 13 x 16
Bedroom 2
- Level: Upper
- Dimensions: 10 x 13
Bedroom 3
- Level: Upper
- Dimensions: 10 x 11
Family room
- Level: Lower
- Dimensions: 16 x 16
Game room
- Level: Upper
- Dimensions: 12 x 19
Kitchen
- Level: Lower
- Dimensions: 10 x 16
Office
- Level: Lower
- Dimensions: 12 x 10
Heating
- Central, Heat Pump, Natural Gas
Cooling
- Heat Pump, 1 Unit, Zoned, Attic Fan
Appliances
- Included: Oven, Refrigerator, Tankless Water Heater
- Laundry: Lower Level, Laundry Room
Features
- Ceiling Fan(s), Game Room, High Ceilings, Home Office, Primary Downstairs, Main Level Primary, Open Floorplan, Pull Down Attic Stairs, Recessed Lighting, Smart Home, Smart Thermostat, Vanity, Walk-In Closet(s), Eat-in Kitchen, Granite Counters, Kitchen Island, Kitchen/Dining Combo, Pantry, Walk-In Pantry
- Flooring: Carpet, Ceramic Tile, Wood
- Attic: Access Only,Pull Down Stairs
- Has fireplace: No
- Fireplace features: None
Interior area
- Total interior livable area: 2,349 sqft
Video & virtual tour
Property
Parking
- Total spaces: 2
- Parking features: Attached, Garage, Garage Door Opener, Garage Faces Rear
- Attached garage spaces: 2
Features
- Levels: Two
- Stories: 2
- Exterior features: None
- Pool features: Community, Fenced, In Ground
- Fencing: Privacy
- Body of water: None Water Features
Lot
- Size: 4,356 sqft
Details
- Parcel number: 457490
- Special conditions: Builder Owned
Construction
Type & style
- Home type: SingleFamily
- Architectural style: Traditional
- Property subtype: Single Family Residence
Materials
- Brick, Masonry
- Foundation: Slab
- Roof: Composition,Shingle
Condition
- Under Construction
- New construction: Yes
- Year built: 2025
Details
- Builder name: Highland Homes
Utilities & green energy
- Water: Public
- Utilities for property: Natural Gas Connected
Green energy
- Green verification: ENERGY STAR Certified Homes, HERS Index Score
Community & HOA
Community
- Features: Clubhouse, Playground, Trails/Paths, Community Pool
- Subdivision: Veramendi: 40ft. lots - Rear Entry
HOA
- Has HOA: Yes
- HOA fee: $660 annually
- HOA name: Goodwin Management
- HOA phone: 512-502-7540
Location
- Region: New Braunfels
Financial & listing details
- Price per square foot: $199/sqft
- Tax assessed value: $49,180
- Annual tax amount: $665
- Date on market: 1/14/2025
- Listing agreement: Exclusive Agency
- Listing terms: Cash,Conventional,FHA,VA Loan
About the community
Veramendi weaves the area's beloved traditions into a vibrant, dynamic lifestyle that encourages everyone to live, learn, work and play any way they like! The growing commercial district will bring shops, restaurants, entertainment, office space, and medical services right to your doorstep. Children of Veramendi attend NBISD including Veramendi Elementary located within the community and New Braunfels High School just across Hwy 46.
Source: Highland Homes

