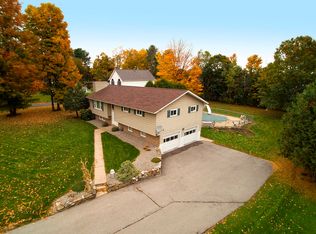LOOKING FOR A COMFY COZY CAPE? GREAT STARTER HOME, OR DOWNSIZING? THIS HOME OFFERS 2 BEDROOMS 1.5 BATHS. PARTIALLY FINISH BASEMENT WHICH COULD BE USED FOR A MAN CAVE, ADDITIONAL BEDROOMS OR A REC ROOM. JUST ON THE OUTSKIRTS OF ROME, YET VERY QUIET AND PRIVATE, MINUTES FROM SHOPPING, BANKS, GAS STATIONS, GRIFFISS, CASINO AND LAKE DELTA. THE BACK DEEP YARD IS GREAT WITH A PERFECT DECK FOR ENTERTAINING. JUST NEEDS YOUR PERSONAL TOUCHES. DINING -LIVING ROOM COMBO IS GREAT SIZE WHICH COMES WITH SECTIONAL AND DINING TABLE. COME CREATE YOUR DREAM HERE. HOME COMES WILL ALL APPLAINCES. NEWER ROOF 2016, HOT WATER HEATER 2016, REPLACED WINDOWS UPSTAIRS AND NEW KITCHEN FLOOR 2022.THIS CAN BE A REAL CHARMER. HARDWOOD FLOORS MAINLY THROUGH OUT IN GREAT CONDITION.TAXES REFECT CITY WATER, SEWER AND GARBAGE. 2022-09-02
This property is off market, which means it's not currently listed for sale or rent on Zillow. This may be different from what's available on other websites or public sources.
