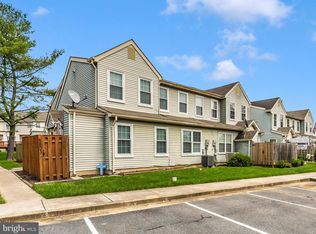Beautiful & Spacious Townhome w /2,440+ Sq. Ft. living space w/Scenic views! This gorgeous house offers 3BR, 2.5BA, open-floor concept w/ lovely architectural designs; decorative columns, crown molding, beautiful archways, wall of windows with plenty of natural lights flow through the home's open airy layout...Spacious Living Rm. w/ cozy fireplace, Elegant Dining Rm., Family Rm. opens to Large Kitchen & Balcony.. Huge MBR w/en-suite bath w/ double vanity, glass enclosed shower/soaking tub, walk -in closet.. Upper level laundry. One car garage + 2 assigned parking spaces..Enjoy Dearbought fabulous amenities: Outdoor pool, tennis courts, soccer field, clubhouse with party room, volleyball courts, playground, and the Monocacy River nature trail. Conveniently located near historic downtown Frederick, Fort Detrick, min way from major commuter routes: RTE 15/I-70/270, Monocacy and Market Square's shopping centers, Wegmans, Lowe's, Home Goods, Fitness Center and more..
Townhouse for rent
$2,595/mo
1838 Monocacy View Cir #B-55B, Frederick, MD 21701
3beds
2,445sqft
Price may not include required fees and charges.
Townhouse
Available now
No pets
Central air, electric
Dryer in unit laundry
4 Attached garage spaces parking
Natural gas, forced air, fireplace
What's special
Cozy fireplaceWalk-in closetScenic viewsDouble vanityArchitectural designsCrown moldingLarge kitchen
- 23 days
- on Zillow |
- -- |
- -- |
Travel times
Facts & features
Interior
Bedrooms & bathrooms
- Bedrooms: 3
- Bathrooms: 3
- Full bathrooms: 2
- 1/2 bathrooms: 1
Rooms
- Room types: Dining Room, Family Room
Heating
- Natural Gas, Forced Air, Fireplace
Cooling
- Central Air, Electric
Appliances
- Included: Dishwasher, Disposal, Dryer, Microwave, Refrigerator, Washer
- Laundry: Dryer In Unit, In Unit, Laundry Chute, Laundry Room, Upper Level, Washer In Unit
Features
- 9'+ Ceilings, Breakfast Area, Built-in Features, Crown Molding, Eat-in Kitchen, Family Room Off Kitchen, Formal/Separate Dining Room, Kitchen - Table Space, Open Floorplan, Recessed Lighting, View, Walk-In Closet(s)
- Flooring: Carpet, Hardwood, Laminate
- Has fireplace: Yes
Interior area
- Total interior livable area: 2,445 sqft
Property
Parking
- Total spaces: 4
- Parking features: Attached, Driveway, Covered
- Has attached garage: Yes
- Details: Contact manager
Features
- Exterior features: 9'+ Ceilings, Architecture Style: Colonial, Association Fees included in rent, Attached Garage, Balcony, Bedroom 2, Bedroom 3, Bike Trail, Breakfast Area, Built-in Features, Carbon Monoxide Detector(s), Common Area Maintenance included in rent, Community, Community Center, Concrete Driveway, Corner Lot, Corner Lot/Unit, Crown Molding, Double Pane Windows, Driveway, Dryer In Unit, Eat-in Kitchen, Electric, Electric Water Heater, Family Room Off Kitchen, Fire Sprinkler System, Flooring: Laminate, Formal/Separate Dining Room, Garage Door Opener, Garage Faces Rear, Garbage included in rent, Gardener included in rent, Glass Doors, HOA/Condo Fee included in rent, HVAC Maint included in rent, Heating system: Forced Air, Heating: Gas, Ice Maker, Inside Entrance, Insulated Windows, Jogging Path, Kitchen, Kitchen - Table Space, Landscaped, Laundry, Laundry Chute, Laundry Room, Lighting, Living Room, Lot Features: Corner Lot, Landscaped, Corner Lot/Unit, Off Site, Open Floorplan, Oven/Range - Gas, Parking included in rent, Party Room, Pets - No, Picnic Area, Pool, Pool - Outdoor, Primary Bedroom, Recessed Lighting, Reserved/Assigned Parking, Screens, Sidewalks, Smoke Detector(s), Snow Removal included in rent, Soccer Field, Sprinkler System - Indoor, Street Lights, Tennis Court(s), Tot Lots/Playground, Upper Level, View Type: Panoramic, View Type: Scenic Vista, View Type: Trees/Woods, Volleyball Court, Volleyball Courts, Walk-In Closet(s), Washer In Unit, Water Heater, Window Treatments
- Has view: Yes
- View description: City View, Mountain View
Details
- Other equipment: Intercom
Construction
Type & style
- Home type: Townhouse
- Architectural style: Colonial
- Property subtype: Townhouse
Condition
- Year built: 2010
Utilities & green energy
- Utilities for property: Garbage
Building
Management
- Pets allowed: No
Community & HOA
Community
- Features: Pool, Tennis Court(s)
HOA
- Amenities included: Pool, Tennis Court(s)
Location
- Region: Frederick
Financial & listing details
- Lease term: Other
Price history
| Date | Event | Price |
|---|---|---|
| 5/30/2025 | Price change | $2,595-3.7%$1/sqft |
Source: Bright MLS #MDFR2064206 | ||
| 5/14/2025 | Listed for rent | $2,695+3.9%$1/sqft |
Source: Bright MLS #MDFR2064206 | ||
| 8/9/2024 | Listing removed | -- |
Source: Bright MLS #MDFR2050974 | ||
| 7/27/2024 | Price change | $2,595-3.7%$1/sqft |
Source: Bright MLS #MDFR2050974 | ||
| 7/10/2024 | Price change | $2,695-2%$1/sqft |
Source: Bright MLS #MDFR2050974 | ||
Neighborhood: 21701
There are 2 available units in this apartment building
![[object Object]](https://photos.zillowstatic.com/fp/c3004dddb58f3daddf6d64bafa493048-p_i.jpg)
