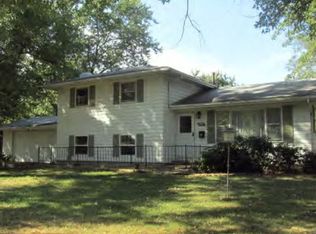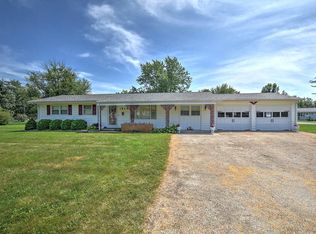Sold for $160,000
$160,000
1838 Midland Rd, Decatur, IL 62521
3beds
1,576sqft
Single Family Residence
Built in 1965
0.44 Acres Lot
$168,500 Zestimate®
$102/sqft
$1,655 Estimated rent
Home value
$168,500
$142,000 - $199,000
$1,655/mo
Zestimate® history
Loading...
Owner options
Explore your selling options
What's special
Welcome to this charming 3-bedroom, 2-bath home in the desirable Mt. Zion School District! Step inside and enjoy a bright, inviting living room filled with natural light, large windows, and a cozy wood-burning fireplace—perfect for cool evenings. The finished lower level offers endless possibilities—family room, media room, game room, or additional living space to fit your lifestyle. Upstairs, you’ll find three comfortable bedrooms with a functional layout and beautifully updated full bath (2021). The attached 2-car garage provides extra storage space, while the backyard is a true retreat: relax on the covered deck overlooking a spacious lot with a peaceful country feel. A large shed with concrete pad & electricity adds convenience, and a partial privacy fence enhances the serene setting. Updates you’ll love: Roof replaced (2012), Renovated full bath (2021), and HVAC system new (May 2025) Don’t miss this opportunity—schedule your tour today and make this lovely home yours!
Zillow last checked: 8 hours ago
Listing updated: October 06, 2025 at 08:06am
Listed by:
Nicole Pinkston 217-413-1426,
Vieweg RE/Better Homes & Gardens Real Estate-Service First
Bought with:
Dina Durbin, 471008035
Brinkoetter REALTORS®
Source: CIBR,MLS#: 6254498 Originating MLS: Central Illinois Board Of REALTORS
Originating MLS: Central Illinois Board Of REALTORS
Facts & features
Interior
Bedrooms & bathrooms
- Bedrooms: 3
- Bathrooms: 2
- Full bathrooms: 2
Primary bedroom
- Level: Upper
Bedroom
- Level: Upper
Bedroom
- Level: Upper
- Dimensions: 10 x 13
Dining room
- Level: Main
- Dimensions: 10 x 9
Family room
- Level: Lower
Other
- Level: Upper
Other
- Level: Lower
Kitchen
- Level: Main
- Length: 10
Living room
- Level: Main
Heating
- Gas
Cooling
- Central Air, Whole House Fan
Appliances
- Included: Dryer, Dishwasher, Gas Water Heater, Microwave, Other, Range, Refrigerator, Washer
Features
- Fireplace
- Basement: Crawl Space
- Number of fireplaces: 1
- Fireplace features: Wood Burning
Interior area
- Total structure area: 1,576
- Total interior livable area: 1,576 sqft
- Finished area above ground: 960
- Finished area below ground: 0
Property
Parking
- Total spaces: 2
- Parking features: Attached, Garage
- Attached garage spaces: 2
Features
- Levels: Three Or More,Multi/Split
- Stories: 3
- Patio & porch: Deck
- Exterior features: Deck, Workshop
Lot
- Size: 0.44 Acres
Details
- Additional structures: Outbuilding
- Parcel number: 171236154005
- Zoning: RES
- Special conditions: None
Construction
Type & style
- Home type: SingleFamily
- Architectural style: Tri-Level
- Property subtype: Single Family Residence
Materials
- Aluminum Siding
- Foundation: Crawlspace, Slab
- Roof: Shingle
Condition
- Year built: 1965
Utilities & green energy
- Sewer: Septic Tank
- Water: Public
Community & neighborhood
Security
- Security features: Smoke Detector(s)
Location
- Region: Decatur
- Subdivision: Bournedale
Other
Other facts
- Road surface type: Asphalt, Concrete
Price history
| Date | Event | Price |
|---|---|---|
| 10/3/2025 | Sold | $160,000-5.3%$102/sqft |
Source: | ||
| 9/30/2025 | Pending sale | $169,000$107/sqft |
Source: | ||
| 9/15/2025 | Contingent | $169,000$107/sqft |
Source: | ||
| 9/5/2025 | Listed for sale | $169,000+87.8%$107/sqft |
Source: | ||
| 3/4/2016 | Sold | $90,000-5.2%$57/sqft |
Source: | ||
Public tax history
| Year | Property taxes | Tax assessment |
|---|---|---|
| 2024 | $3,088 +2.8% | $51,248 +6.2% |
| 2023 | $3,005 +5.6% | $48,276 +4.8% |
| 2022 | $2,847 +5.7% | $46,055 +5.1% |
Find assessor info on the county website
Neighborhood: 62521
Nearby schools
GreatSchools rating
- NAMcgaughey Elementary SchoolGrades: PK-2Distance: 2.6 mi
- 4/10Mt Zion Jr High SchoolGrades: 7-8Distance: 3.7 mi
- 9/10Mt Zion High SchoolGrades: 9-12Distance: 3.5 mi
Schools provided by the listing agent
- Elementary: Mt. Zion
- Middle: Mt. Zion
- High: Mt. Zion
- District: Mt Zion Dist 3
Source: CIBR. This data may not be complete. We recommend contacting the local school district to confirm school assignments for this home.
Get pre-qualified for a loan
At Zillow Home Loans, we can pre-qualify you in as little as 5 minutes with no impact to your credit score.An equal housing lender. NMLS #10287.

