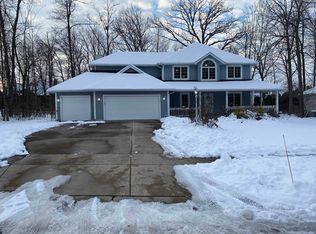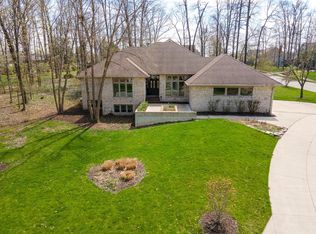THIS! Designed with the highest level of quality and class but cozy and comfortable at the same time. If you think about it, that's a rare feat. From the jaw dropping entry way to the cozy family room, this home embodies the phrase Gather. Other amenities include 5 Bedroom 4.5 bath, Large/wooded lot, 3 car garage, Large open spaces, Southern Charm/warm feel, New roof (2019), New AC (2019), Custom Hickory Hardwood floors on main level, Full kitchen in basement, Finished basement, Large workout room in finished basement, large storage area in basement, RO filtered water system, Full kitchen in basement, Outdoor patio, Private Community pool, Community ponds offer fishing for residents, Highly rated school system, Quiet neighborhood.
This property is off market, which means it's not currently listed for sale or rent on Zillow. This may be different from what's available on other websites or public sources.

