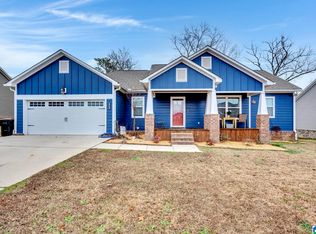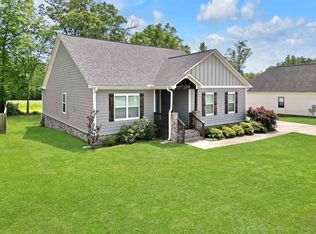Sold for $259,900 on 02/28/23
$259,900
1838 Fox Meadow Trl SE, Cullman, AL 35055
3beds
1,588sqft
Single Family Residence
Built in 2017
0.31 Acres Lot
$279,900 Zestimate®
$164/sqft
$1,738 Estimated rent
Home value
$279,900
$266,000 - $294,000
$1,738/mo
Zestimate® history
Loading...
Owner options
Explore your selling options
What's special
Beautiful Craftsman Style Home located in the City of Cullman - East Elementary! 3 BR 2 BA built in 2017, Open Floor Plan, Vaulted / Cathedral Ceilings. Gas Logs, Split bedroom plan, Fenced Backyard, Storage Building. New Roof, New HVAC, New Lighting, New Ceiling Fans in 2018. Attic floored for extra storage space. Freshly painted. Porches recently stained and sealed. TV in Livingroom does convey. This home is just waiting for it's new owner. Call today for an appointment to see 1838 Fox Meadow Trl SE! You won't be disappointed.
Zillow last checked: 8 hours ago
Listing updated: April 26, 2023 at 01:48pm
Listed by:
Rhonda Hagemore 256-736-3220,
Hagemore Realty Group
Bought with:
Hagemore Realty Group
Source: Strategic MLS Alliance,MLS#: 508884
Facts & features
Interior
Bedrooms & bathrooms
- Bedrooms: 3
- Bathrooms: 2
- Full bathrooms: 2
- Main level bedrooms: 3
Basement
- Area: 0
Heating
- Heat Pump
Cooling
- Heat Pump
Appliances
- Included: Dishwasher, Electric Range, Microwave, Refrigerator
- Laundry: Laundry Room
Features
- Ceiling - Smooth, Ceiling Fan(s), Cathedral Ceiling(s), Vaulted Ceiling(s), Laminate Counters, Double Vanity, Freshly Painted, Kitchen Island, Open Floorplan, Primary Bedroom Main, Recessed Lighting, Walk-In Closet(s)
- Flooring: Laminate
- Windows: Blinds, Double Pane Windows
- Has basement: No
- Attic: Pull Down Stairs
- Number of fireplaces: 1
- Fireplace features: Gas Log, Ventless
Interior area
- Total structure area: 1,588
- Total interior livable area: 1,588 sqft
- Finished area above ground: 1,588
- Finished area below ground: 0
Property
Parking
- Total spaces: 2
- Parking features: Attached
- Garage spaces: 2
Features
- Patio & porch: Covered, Front Porch, Rear Porch, Screened
- Fencing: Privacy
- Frontage length: 95
Lot
- Size: 0.31 Acres
- Dimensions: 95 x 140 x 95 x 140
- Features: Back Yard, Front Yard, Level
Details
- Additional structures: Outbuilding
- Parcel number: 1706230001006.060
- Zoning: R1
Construction
Type & style
- Home type: SingleFamily
- Architectural style: Craftsman
- Property subtype: Single Family Residence
Materials
- Board & Batten Siding, HardiPlank Type
- Foundation: Crawl Space
- Roof: Architectual/Dimensional
Condition
- Standard
- Year built: 2017
Utilities & green energy
- Sewer: Public Sewer
- Water: Public
- Utilities for property: Cable Available, Electricity Connected, Internet - Fiber, Natural Gas Connected, Sewer Connected, Underground Utilities, Water Connected
Community & neighborhood
Location
- Region: Cullman
- Subdivision: Fox Meadow
Other
Other facts
- Road surface type: Asphalt
Price history
| Date | Event | Price |
|---|---|---|
| 2/28/2023 | Sold | $259,900$164/sqft |
Source: Strategic MLS Alliance #508884 | ||
| 2/8/2023 | Pending sale | $259,900$164/sqft |
Source: Strategic MLS Alliance #508884 | ||
| 1/11/2023 | Contingent | $259,900$164/sqft |
Source: Strategic MLS Alliance #508884 | ||
| 12/16/2022 | Listed for sale | $259,900$164/sqft |
Source: Strategic MLS Alliance #508884 | ||
Public tax history
Tax history is unavailable.
Neighborhood: 35055
Nearby schools
GreatSchools rating
- 10/10East Elementary SchoolGrades: 2-6Distance: 2 mi
- 10/10Cullman Middle SchoolGrades: 7-8Distance: 3 mi
- 10/10Cullman High SchoolGrades: 9-12Distance: 3 mi
Schools provided by the listing agent
- Elementary: East Elementary
- Middle: Cullman Middle
- High: Cullman
Source: Strategic MLS Alliance. This data may not be complete. We recommend contacting the local school district to confirm school assignments for this home.

Get pre-qualified for a loan
At Zillow Home Loans, we can pre-qualify you in as little as 5 minutes with no impact to your credit score.An equal housing lender. NMLS #10287.
Sell for more on Zillow
Get a free Zillow Showcase℠ listing and you could sell for .
$279,900
2% more+ $5,598
With Zillow Showcase(estimated)
$285,498
