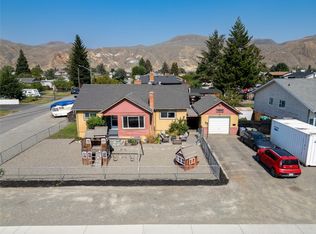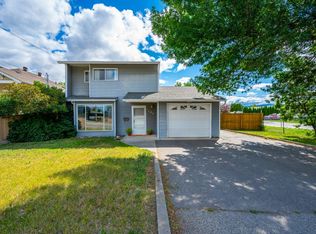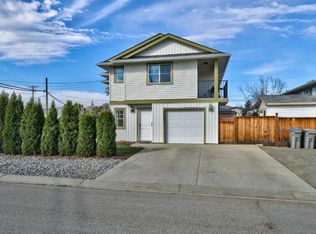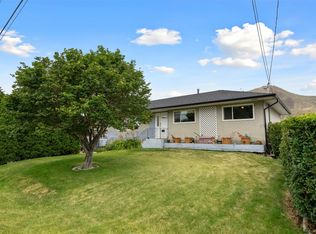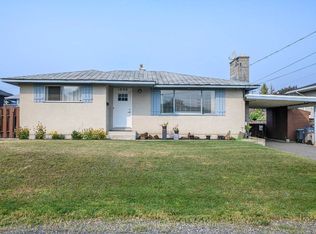1838 Fleetwood Ave, Kamloops, BC V2B 4S6
What's special
- 59 days |
- 14 |
- 0 |
Zillow last checked: 8 hours ago
Listing updated: November 27, 2025 at 12:46pm
Mandeep Chahal,
Stonehaus Realty Corp,
Quinn Pache,
Stonehaus Realty Corp
Facts & features
Interior
Bedrooms & bathrooms
- Bedrooms: 5
- Bathrooms: 2
- Full bathrooms: 2
Primary bedroom
- Level: Main
- Dimensions: 11.67x10.33
Bedroom
- Level: Main
- Dimensions: 12.17x10.08
Bedroom
- Level: Main
- Dimensions: 11.33x10.83
Bedroom
- Level: Basement
- Dimensions: 13.75x8.83
Bedroom
- Level: Basement
- Dimensions: 10.08x8.67
Dining room
- Level: Main
- Dimensions: 11.00x7.08
Family room
- Level: Basement
- Dimensions: 22.33x14.50
Foyer
- Level: Basement
- Dimensions: 5.17x3.25
Foyer
- Level: Main
- Dimensions: 9.50x3.58
Other
- Features: Three Piece Bathroom
- Level: Basement
- Dimensions: 0 x 0
Other
- Features: Four Piece Bathroom
- Level: Main
- Dimensions: 10.67x4.92
Kitchen
- Level: Main
- Dimensions: 12.92x10.33
Laundry
- Level: Basement
- Dimensions: 10.92x6.58
Living room
- Level: Main
- Dimensions: 16.08x13.58
Recreation
- Level: Basement
- Dimensions: 11.58x7.50
Heating
- Forced Air, Natural Gas
Cooling
- None
Appliances
- Included: Dryer, Dishwasher, Range, Refrigerator, Washer
Features
- Flooring: Mixed
- Basement: Full,Finished
- Number of fireplaces: 2
Interior area
- Total interior livable area: 2,199 sqft
- Finished area above ground: 1,119
- Finished area below ground: 1,080
Video & virtual tour
Property
Parking
- Parking features: Additional Parking, RV Access/Parking
Features
- Levels: Two
- Stories: 2
- Entry location: Front Door or Back Door
- Pool features: None
- Fencing: Fenced
- Has view: Yes
- View description: Mountain(s)
- Waterfront features: None
Lot
- Size: 8,712 Square Feet
- Features: Central Business District, Corner Lot, Easy Access, Level, Near Park
Details
- Additional structures: Shed(s)
- Parcel number: 008345945
- Zoning: R2
- Special conditions: Standard
Construction
Type & style
- Home type: SingleFamily
- Architectural style: Bungalow
- Property subtype: Single Family Residence
Materials
- Stucco, Wood Frame
- Foundation: Concrete Perimeter
- Roof: Asphalt,Shingle
Condition
- New construction: No
- Year built: 1968
Utilities & green energy
- Sewer: Public Sewer
- Water: Public
Community & HOA
Community
- Features: Near Schools, Park, Recreation Area, Airport/Runway, Shopping
HOA
- Has HOA: No
Location
- Region: Kamloops
Financial & listing details
- Price per square foot: C$268/sqft
- Annual tax amount: C$4,021
- Date on market: 10/17/2025
- Cumulative days on market: 199 days
- Ownership: Freehold,Fee Simple
By pressing Contact Agent, you agree that the real estate professional identified above may call/text you about your search, which may involve use of automated means and pre-recorded/artificial voices. You don't need to consent as a condition of buying any property, goods, or services. Message/data rates may apply. You also agree to our Terms of Use. Zillow does not endorse any real estate professionals. We may share information about your recent and future site activity with your agent to help them understand what you're looking for in a home.
Price history
Price history
Price history is unavailable.
Public tax history
Public tax history
Tax history is unavailable.Climate risks
Neighborhood: Brocklehurst
Nearby schools
GreatSchools rating
No schools nearby
We couldn't find any schools near this home.
- Loading
