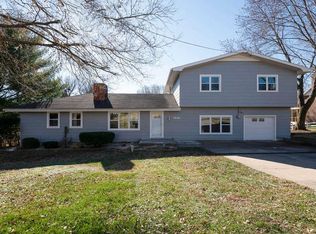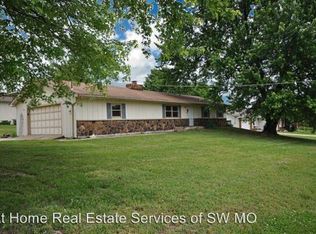Closed
Price Unknown
1838 E Valley Water Mill Road, Springfield, MO 65803
5beds
3,747sqft
Single Family Residence
Built in 1993
1.7 Acres Lot
$490,900 Zestimate®
$--/sqft
$2,463 Estimated rent
Home value
$490,900
$466,000 - $515,000
$2,463/mo
Zestimate® history
Loading...
Owner options
Explore your selling options
What's special
TRANQUIL 1.7 ACRE SETTING with IMMACULATE, CUSTOM BUILT, ONE OWNER, ALL BRICK, WALKOUT BASEMENT HOME ON CITY UTILITIES!!! LOW AVERAGE UTILITIES!!! This very well cared for home shows beautifully and exhibits quality throughout! It features a spacious living room with brick wood burning fireplace & hardwood floors. The wonderful kitchen has granite counter tops, custom cabinets, built-in desk, an abundance of counter space, gas stove, and all stainless steel appliances stay! There's a really nice laundry room with sink right off the kitchen. There are 3 bedrooms on the main floor including a master ensuite with hardwood floors, large walk-in shower, granite double vanity, blue tooth speaker in the light, heated tile floors and spacious walk-in closet! The wonderful, roomy outdoor living space was installed in 2020 with an upper composite deck including covered pergola and a lower cedar deck that walks out to the beautifully landscaped back yard with many mature trees and a view of a wet weather creek! Downstairs you'll love the family room with pellet stove and bar area, 2 more large bedrooms (one is non-conforming with no window), another full bath, two more unfinished rooms that could be theatre room/rec room or more bedrooms plus a storm shelter! Close to I-44, 65 & 13 Highways!
Zillow last checked: 8 hours ago
Listing updated: August 02, 2024 at 02:56pm
Listed by:
Cathy Brownsberger 417-818-9121,
Murney Associates - Primrose
Bought with:
Shannen White, 2017043557
White Magnolia Real Estate LLC
Source: SOMOMLS,MLS#: 60238628
Facts & features
Interior
Bedrooms & bathrooms
- Bedrooms: 5
- Bathrooms: 3
- Full bathrooms: 3
Heating
- Central, Fireplace(s), Forced Air, Pellet Stove, Radiant Floor, Natural Gas
Cooling
- Attic Fan, Ceiling Fan(s), Central Air
Appliances
- Included: Dishwasher, Disposal, Exhaust Fan, Gas Water Heater, Microwave, Refrigerator, Water Softener Owned
- Laundry: Main Level, W/D Hookup
Features
- Marble Counters, Granite Counters, High Speed Internet, Tray Ceiling(s), Walk-In Closet(s), Walk-in Shower
- Flooring: Carpet, Hardwood, Tile
- Doors: Storm Door(s)
- Windows: Blinds, Double Pane Windows, Tilt-In Windows, Window Coverings
- Basement: Interior Entry,Partially Finished,Storage Space,Walk-Out Access,Full
- Attic: Pull Down Stairs
- Has fireplace: Yes
- Fireplace features: Basement, Brick, Family Room, Free Standing, Pellet Stove, Two or More, Wood Burning
Interior area
- Total structure area: 4,164
- Total interior livable area: 3,747 sqft
- Finished area above ground: 2,082
- Finished area below ground: 1,665
Property
Parking
- Total spaces: 2
- Parking features: Driveway, Garage Door Opener, Garage Faces Side
- Attached garage spaces: 2
- Has uncovered spaces: Yes
Features
- Levels: One
- Stories: 1
- Patio & porch: Covered, Deck
- Exterior features: Cable Access, Rain Gutters
- Fencing: Barbed Wire
- Has view: Yes
- View description: Creek/Stream
- Has water view: Yes
- Water view: Creek/Stream
Lot
- Size: 1.70 Acres
- Features: Acreage, Landscaped, Rolling Slope, Wooded/Cleared Combo
Details
- Additional structures: Shed(s)
- Parcel number: 881205209007
Construction
Type & style
- Home type: SingleFamily
- Architectural style: Ranch,Traditional
- Property subtype: Single Family Residence
Materials
- Brick
- Foundation: Poured Concrete
- Roof: Composition,Shingle
Condition
- Year built: 1993
Utilities & green energy
- Sewer: Public Sewer
- Water: Public
Community & neighborhood
Security
- Security features: Carbon Monoxide Detector(s), Smoke Detector(s)
Location
- Region: Springfield
- Subdivision: N/A
Other
Other facts
- Listing terms: Cash,Conventional,VA Loan
- Road surface type: Concrete, Asphalt
Price history
| Date | Event | Price |
|---|---|---|
| 7/31/2023 | Sold | -- |
Source: | ||
| 6/3/2023 | Pending sale | $479,900$128/sqft |
Source: | ||
| 5/10/2023 | Price change | $479,900-2%$128/sqft |
Source: | ||
| 4/11/2023 | Price change | $489,900-2%$131/sqft |
Source: | ||
| 3/18/2023 | Listed for sale | $499,900$133/sqft |
Source: | ||
Public tax history
| Year | Property taxes | Tax assessment |
|---|---|---|
| 2024 | $3,123 +0.5% | $53,940 |
| 2023 | $3,107 +9.9% | $53,940 +12.2% |
| 2022 | $2,826 +4.5% | $48,090 |
Find assessor info on the county website
Neighborhood: 65803
Nearby schools
GreatSchools rating
- 4/10Fremont Elementary SchoolGrades: PK-5Distance: 1.1 mi
- 5/10Pleasant View Middle SchoolGrades: 6-8Distance: 2.5 mi
- 4/10Hillcrest High SchoolGrades: 9-12Distance: 2.2 mi
Schools provided by the listing agent
- Elementary: SGF-Fremont
- Middle: SGF-Pleasant View
- High: SGF-Hillcrest
Source: SOMOMLS. This data may not be complete. We recommend contacting the local school district to confirm school assignments for this home.
Sell for more on Zillow
Get a free Zillow Showcase℠ listing and you could sell for .
$490,900
2% more+ $9,818
With Zillow Showcase(estimated)
$500,718
