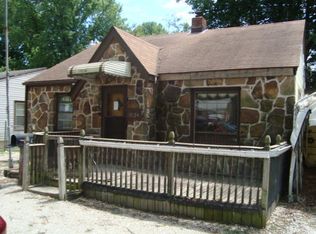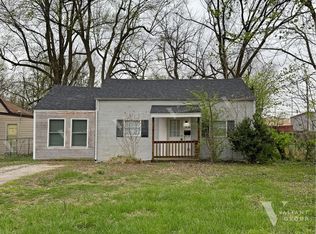Closed
Price Unknown
1838 E Monroe Terrace, Springfield, MO 65802
2beds
784sqft
Single Family Residence
Built in 1951
7,405.2 Square Feet Lot
$127,100 Zestimate®
$--/sqft
$803 Estimated rent
Home value
$127,100
$112,000 - $141,000
$803/mo
Zestimate® history
Loading...
Owner options
Explore your selling options
What's special
1838 E. Monroe Terrace is a 2 bedroom, 1 bathroom property with TONS of potential. Home offers a large front covered porch, hardwood floors, large picture window, generous sized bedrooms with cedar closets, and an eat-in-kitchen. The open laundry room is large enough to double as a craft or work space and is conveniently located off of the kitchen. From the laundry room you can step out onto the back covered porch in the private fenced yard or access the garage. With a little TLC, you can choose the material and finishes and make this house just how you want it! Convenient location with ease to commute around town.Home is being sold ''AS IS''.
Zillow last checked: 8 hours ago
Listing updated: January 22, 2026 at 11:50am
Listed by:
Beth A Lindstrom 417-860-1571,
Murney Associates - Primrose,
Sandra K Schmidly 417-299-5280,
Murney Associates - Primrose
Bought with:
Holt Homes Group, 2008011324
Keller Williams
Source: SOMOMLS,MLS#: 60253404
Facts & features
Interior
Bedrooms & bathrooms
- Bedrooms: 2
- Bathrooms: 1
- Full bathrooms: 1
Bedroom 1
- Area: 108
- Dimensions: 9 x 12
Bedroom 2
- Area: 132
- Dimensions: 12 x 11
Kitchen
- Description: Room sizes are estimates not to be deemed exact.
- Area: 110
- Dimensions: 11 x 10
Living room
- Area: 176
- Dimensions: 16 x 11
Utility room
- Area: 70
- Dimensions: 10 x 7
Heating
- Floor Furnace, Other - See Remarks
Cooling
- Ceiling Fan(s), Wall Unit(s)
Appliances
- Included: Dryer, Free-Standing Electric Oven, Washer
- Laundry: Main Level, W/D Hookup
Features
- Flooring: Hardwood
- Has basement: No
- Has fireplace: No
Interior area
- Total structure area: 784
- Total interior livable area: 784 sqft
- Finished area above ground: 784
- Finished area below ground: 0
Property
Parking
- Total spaces: 1
- Parking features: Driveway, Garage Door Opener
- Attached garage spaces: 1
- Has uncovered spaces: Yes
Features
- Levels: One
- Stories: 1
- Patio & porch: Covered, Front Porch, Rear Porch
- Exterior features: Rain Gutters
- Fencing: Chain Link
Lot
- Size: 7,405 sqft
- Dimensions: 50 x 150
- Features: Mature Trees
Details
- Parcel number: 881220309026
Construction
Type & style
- Home type: SingleFamily
- Property subtype: Single Family Residence
Materials
- Vinyl Siding
- Foundation: Brick/Mortar, Crawl Space
- Roof: Composition
Condition
- Year built: 1951
Utilities & green energy
- Sewer: Public Sewer
- Water: Public
Community & neighborhood
Location
- Region: Springfield
- Subdivision: Glenstone Ct
Other
Other facts
- Listing terms: Cash,Conventional
Price history
| Date | Event | Price |
|---|---|---|
| 6/26/2025 | Listing removed | $900$1/sqft |
Source: Zillow Rentals Report a problem | ||
| 6/24/2025 | Listed for rent | $900-10%$1/sqft |
Source: Zillow Rentals Report a problem | ||
| 4/6/2024 | Listing removed | -- |
Source: Zillow Rentals Report a problem | ||
| 4/3/2024 | Listed for rent | $1,000$1/sqft |
Source: Zillow Rentals Report a problem | ||
| 11/17/2023 | Sold | -- |
Source: | ||
Public tax history
| Year | Property taxes | Tax assessment |
|---|---|---|
| 2025 | $717 +11.2% | $14,400 +19.7% |
| 2024 | $645 +0.6% | $12,030 |
| 2023 | $642 +5.6% | $12,030 +8.1% |
Find assessor info on the county website
Neighborhood: Bingham
Nearby schools
GreatSchools rating
- 5/10Bingham Elementary SchoolGrades: K-5Distance: 0.4 mi
- 9/10Hickory Hills Middle SchoolGrades: 6-8Distance: 5.2 mi
- 8/10Glendale High SchoolGrades: 9-12Distance: 3.1 mi
Schools provided by the listing agent
- Elementary: SGF-Bingham
- Middle: SGF-Hickory Hills
- High: SGF-Glendale
Source: SOMOMLS. This data may not be complete. We recommend contacting the local school district to confirm school assignments for this home.
Sell for more on Zillow
Get a Zillow Showcase℠ listing at no additional cost and you could sell for .
$127,100
2% more+$2,542
With Zillow Showcase(estimated)$129,642

