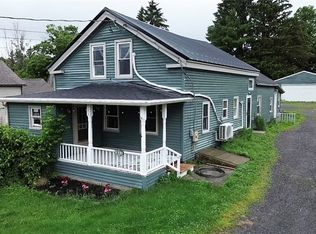Closed
$140,000
1838 E Lake Rd, Skaneateles, NY 13152
4beds
2,114sqft
Single Family Residence
Built in 1887
0.79 Acres Lot
$168,300 Zestimate®
$66/sqft
$3,269 Estimated rent
Home value
$168,300
$138,000 - $202,000
$3,269/mo
Zestimate® history
Loading...
Owner options
Explore your selling options
What's special
This 2114 square foot Victorian home has so 4 bedrooms and 2 bath located on .79 acres. This home has endless possibilities and is in need for a homeowner that will bring this property back to life. It has the charm of an 1870's estate w/ apple trees in the back yard, Large front porch that enters into a cathedral ceiling hallway w/ beautiful staircase, spacious rooms with 10 ft tall ceilings and 8ft doors , large windows that bring in beautiful natural light. Off the kitchen is a small victorian porch that adds to the charm of this home. It has an attached workshop and breezeway that leads out to both sides of the home. It has a detached 2 car garage in the backyard. Horseshoe shaped driveway that makes it easy for getting in an out. So much potential for an opportunity to make this home your own or for your dream Bed and Breakfast.
Newer metal roof.
Delayed showings until Open House Saturday 02/25/23 @ 4pm - 6pm and Sunday 02/26/23 12pm - 2pm. All showings will be held in the available Open House time frame due to current tenant living in back section of the home. Motivated Seller. Property being sold As Is.
Zillow last checked: 8 hours ago
Listing updated: July 27, 2023 at 05:31am
Listed by:
Sunshine Sara Equinozzi 315-685-0111,
Howard Hanna Real Estate
Bought with:
Robyn Lynne Adams, 10401358610
Hunt Real Estate ERA
Source: NYSAMLSs,MLS#: S1456031 Originating MLS: Syracuse
Originating MLS: Syracuse
Facts & features
Interior
Bedrooms & bathrooms
- Bedrooms: 4
- Bathrooms: 2
- Full bathrooms: 1
- 1/2 bathrooms: 1
- Main level bathrooms: 2
- Main level bedrooms: 1
Heating
- Oil, Baseboard
Appliances
- Included: Dryer, Electric Cooktop, Electric Water Heater, Refrigerator, Washer
- Laundry: Main Level
Features
- Cathedral Ceiling(s), Entrance Foyer, Country Kitchen, Kitchen Island, Pull Down Attic Stairs, Main Level Primary, Workshop
- Flooring: Hardwood, Laminate, Varies
- Basement: Exterior Entry,Walk-Up Access
- Attic: Pull Down Stairs
- Number of fireplaces: 1
Interior area
- Total structure area: 2,114
- Total interior livable area: 2,114 sqft
Property
Parking
- Total spaces: 2
- Parking features: Detached, Garage, Circular Driveway
- Garage spaces: 2
Features
- Levels: Two
- Stories: 2
- Patio & porch: Open, Porch
- Exterior features: Gravel Driveway
Lot
- Size: 0.79 Acres
- Dimensions: 120 x 306
- Features: Irregular Lot
Details
- Parcel number: 010.0301.0
- Special conditions: Standard
Construction
Type & style
- Home type: SingleFamily
- Architectural style: Two Story
- Property subtype: Single Family Residence
Materials
- Block, Concrete
- Foundation: Stone
Condition
- Resale
- Year built: 1887
Utilities & green energy
- Sewer: Septic Tank
- Water: Well
Community & neighborhood
Location
- Region: Skaneateles
Other
Other facts
- Listing terms: Cash,Conventional,FHA,VA Loan
Price history
| Date | Event | Price |
|---|---|---|
| 7/19/2023 | Sold | $140,000-15.1%$66/sqft |
Source: | ||
| 4/29/2023 | Pending sale | $164,900$78/sqft |
Source: | ||
| 3/29/2023 | Price change | $164,900-2.9%$78/sqft |
Source: | ||
| 2/21/2023 | Price change | $169,900+22.2%$80/sqft |
Source: | ||
| 12/14/2022 | Price change | $139,000-22.3%$66/sqft |
Source: Owner Report a problem | ||
Public tax history
| Year | Property taxes | Tax assessment |
|---|---|---|
| 2024 | -- | $135,000 +44.4% |
| 2023 | -- | $93,500 |
| 2022 | -- | $93,500 |
Find assessor info on the county website
Neighborhood: 13152
Nearby schools
GreatSchools rating
- 7/10State Street Intermediate SchoolGrades: 3-5Distance: 7.9 mi
- 8/10Skaneateles Middle SchoolGrades: 6-8Distance: 7.7 mi
- 9/10Skaneateles Senior High SchoolGrades: 9-12Distance: 7.8 mi
Schools provided by the listing agent
- District: Skaneateles
Source: NYSAMLSs. This data may not be complete. We recommend contacting the local school district to confirm school assignments for this home.
