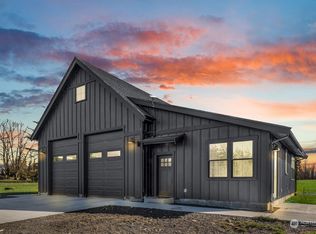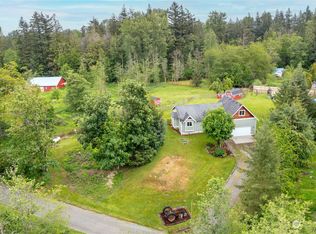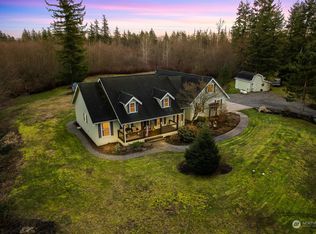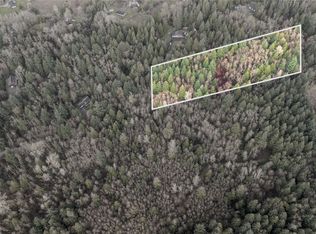Sold
Listed by:
Tammy Rusnak,
Muljat Group
Bought with: eXp Realty
$817,000
1838 Burk Road, Blaine, WA 98230
3beds
2,600sqft
Single Family Residence
Built in 2004
5 Acres Lot
$852,300 Zestimate®
$314/sqft
$3,473 Estimated rent
Home value
$852,300
$810,000 - $903,000
$3,473/mo
Zestimate® history
Loading...
Owner options
Explore your selling options
What's special
Discover your dream home tucked away on 5 private park-like acres in a very desirable area not far from town. Enjoy your seasonal creek and pick fruit from your very own apple, pear, and cherry tree. Blaine address, LYNDEN SCHOOL DISTRICT. 2600sf 3 bdr, 2.5bth, and den/office. Primary with en suite on main level. Two bonus rooms upstairs…. One currently used as a fourth bedroom. Spacious kitchen opens to dining room, stainless steel appliances, and pantry. Scraped, plank hardwood floors and slate entry. Great room boasts gas fireplace, high ceilings and many skylights…allowing for natural sunlight throughout. Beautiful territorial views, plus plenty of room to build a shop.
Zillow last checked: 8 hours ago
Listing updated: March 18, 2024 at 12:45pm
Listed by:
Tammy Rusnak,
Muljat Group
Bought with:
Cody Stacy, 125657
eXp Realty
Source: NWMLS,MLS#: 2166472
Facts & features
Interior
Bedrooms & bathrooms
- Bedrooms: 3
- Bathrooms: 3
- Full bathrooms: 2
- 1/2 bathrooms: 1
- Main level bedrooms: 3
Primary bedroom
- Level: Main
Bedroom
- Level: Main
Bedroom
- Level: Main
Bathroom full
- Level: Main
Bathroom full
- Level: Main
Other
- Level: Main
Bonus room
- Level: Second
Den office
- Level: Main
Dining room
- Level: Main
Entry hall
- Level: Main
Family room
- Level: Main
Kitchen with eating space
- Level: Main
Utility room
- Level: Main
Heating
- Fireplace(s), Forced Air
Cooling
- None
Appliances
- Included: Dishwasher_, Dryer, GarbageDisposal_, Microwave_, Refrigerator_, StoveRange_, Washer, Dishwasher, Garbage Disposal, Microwave, Refrigerator, StoveRange
Features
- Bath Off Primary, Ceiling Fan(s), Dining Room, Walk-In Pantry
- Flooring: Engineered Hardwood, Slate, Vinyl, Carpet
- Windows: Double Pane/Storm Window, Skylight(s)
- Basement: None
- Number of fireplaces: 1
- Fireplace features: Main Level: 1, Fireplace
Interior area
- Total structure area: 2,600
- Total interior livable area: 2,600 sqft
Property
Parking
- Total spaces: 2
- Parking features: RV Parking, Driveway, Attached Garage
- Attached garage spaces: 2
Features
- Entry location: Main
- Patio & porch: Wall to Wall Carpet, Bath Off Primary, Ceiling Fan(s), Double Pane/Storm Window, Dining Room, Jetted Tub, Skylight(s), Vaulted Ceiling(s), Walk-In Closet(s), Walk-In Pantry, Fireplace
- Spa features: Bath
Lot
- Size: 5 Acres
- Dimensions: 654' x 344' x 649' x 342'
- Features: Dead End Street, Open Lot, Paved, Secluded, Cabana/Gazebo, Cable TV, Dog Run, High Speed Internet, Outbuildings, Patio, RV Parking
Details
- Parcel number: 4002053671200000
- Zoning description: R5A,Jurisdiction: County
- Special conditions: Standard
Construction
Type & style
- Home type: SingleFamily
- Property subtype: Single Family Residence
Materials
- Cement Planked, Wood Siding
- Foundation: Poured Concrete
- Roof: Composition
Condition
- Year built: 2004
Utilities & green energy
- Sewer: Septic Tank
- Water: Shared Well
Community & neighborhood
Location
- Region: Blaine
- Subdivision: Blaine
Other
Other facts
- Listing terms: Cash Out,Conventional,FHA
- Road surface type: Dirt
- Cumulative days on market: 514 days
Price history
| Date | Event | Price |
|---|---|---|
| 3/18/2024 | Pending sale | $799,900-2.1%$308/sqft |
Source: | ||
| 3/15/2024 | Sold | $817,000+2.1%$314/sqft |
Source: | ||
| 12/5/2023 | Contingent | $799,900$308/sqft |
Source: | ||
| 10/17/2023 | Price change | $799,900-4.6%$308/sqft |
Source: | ||
| 10/1/2023 | Listed for sale | $838,900+117.9%$323/sqft |
Source: | ||
Public tax history
| Year | Property taxes | Tax assessment |
|---|---|---|
| 2024 | $5,177 +119.9% | $805,338 -4% |
| 2023 | $2,355 -52% | $839,069 +9% |
| 2022 | $4,902 +12.3% | $769,795 +28% |
Find assessor info on the county website
Neighborhood: 98230
Nearby schools
GreatSchools rating
- 7/10Isom Intermediate SchoolGrades: K-5Distance: 5.7 mi
- 5/10Lynden Middle SchoolGrades: 6-8Distance: 7.7 mi
- 6/10Lynden High SchoolGrades: 9-12Distance: 7.3 mi
Get pre-qualified for a loan
At Zillow Home Loans, we can pre-qualify you in as little as 5 minutes with no impact to your credit score.An equal housing lender. NMLS #10287.



