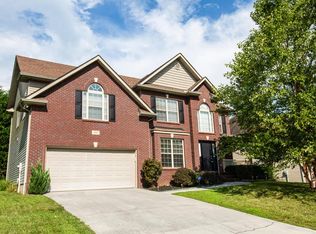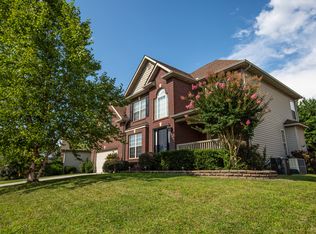Sold for $502,900
$502,900
1838 Autumn Bluff Rd, Knoxville, TN 37932
3beds
2,397sqft
Single Family Residence
Built in 2005
9,147.6 Square Feet Lot
$525,700 Zestimate®
$210/sqft
$2,524 Estimated rent
Home value
$525,700
$499,000 - $552,000
$2,524/mo
Zestimate® history
Loading...
Owner options
Explore your selling options
What's special
Heart of HARDIN VALLEY in much sought after Harrison Springs subdivision with QUICK access to Downtown Knoxville, Turkey Creek and Oak Ridge! 3 BRs, 2.5 BAs + Bonus RM--possible 4th BEDROOM! Stainless steel appliances and fridge CONVEY! Walk in pantry. NEW gas hot water heater (2022), NEW kitchen island light fixture (2022) and NEW ceiling fan in the living room (2022) and paint in some rooms (2022), NEW garbage disposal (2020), NEW 1/2 bath vanity, sink and faucet (2020). Split floor plan with 2nd floor laundry room. Hardwood floors downstairs and carpet upstairs. Open DECK for grilling and wood FENCED back yard. LARGER LOT than most new builds! Neighborhood POOL right down the street! Washer and dryer can convey. Convenient to school bus pick up and drop off locations.
Buyer/buyer representative to verify zoning for the NEW Mill Creek Elementary and Hardin Valley Elementary and all information herein.
Zillow last checked: 8 hours ago
Listing updated: October 12, 2023 at 02:30pm
Listed by:
Holly Patterson 865-898-8001,
Holly Patterson Real Estate
Bought with:
Donna H. Tallent, 280158
Realty Executives Associates
Source: East Tennessee Realtors,MLS#: 1236768
Facts & features
Interior
Bedrooms & bathrooms
- Bedrooms: 3
- Bathrooms: 3
- Full bathrooms: 2
- 1/2 bathrooms: 1
Heating
- Central, Heat Pump, Natural Gas, Zoned, Electric
Cooling
- Central Air, Ceiling Fan(s), Zoned
Appliances
- Included: Dishwasher, Disposal, Microwave, Range, Refrigerator, Self Cleaning Oven
Features
- Walk-In Closet(s), Cathedral Ceiling(s), Kitchen Island, Pantry, Bonus Room
- Flooring: Carpet, Hardwood, Vinyl
- Windows: Windows - Vinyl, ENERGY STAR Qualified Windows
- Basement: Crawl Space
- Number of fireplaces: 1
- Fireplace features: Gas, Insert, Gas Log
Interior area
- Total structure area: 2,397
- Total interior livable area: 2,397 sqft
Property
Parking
- Total spaces: 2
- Parking features: Off Street, Garage Door Opener, Attached, Main Level
- Attached garage spaces: 2
Features
- Exterior features: Irrigation System, Prof Landscaped
Lot
- Size: 9,147 sqft
- Dimensions: 71.74 x 136.36
- Features: Irregular Lot, Level
Details
- Parcel number: 104IA076
Construction
Type & style
- Home type: SingleFamily
- Architectural style: Traditional
- Property subtype: Single Family Residence
- Attached to another structure: Yes
Materials
- Vinyl Siding, Brick, Frame
Condition
- Year built: 2005
Utilities & green energy
- Sewer: Public Sewer
- Water: Public
- Utilities for property: Cable Available
Community & neighborhood
Security
- Security features: Security System, Smoke Detector(s)
Location
- Region: Knoxville
- Subdivision: Harrison Springs Unit 1
HOA & financial
HOA
- Has HOA: Yes
- HOA fee: $450 annually
Price history
| Date | Event | Price |
|---|---|---|
| 10/12/2023 | Sold | $502,900$210/sqft |
Source: | ||
| 8/27/2023 | Pending sale | $502,900$210/sqft |
Source: | ||
| 8/25/2023 | Price change | $502,900-1.4%$210/sqft |
Source: | ||
| 8/17/2023 | Listed for sale | $509,999+101.6%$213/sqft |
Source: | ||
| 9/15/2022 | Listing removed | -- |
Source: Zillow Rental Manager Report a problem | ||
Public tax history
| Year | Property taxes | Tax assessment |
|---|---|---|
| 2025 | $1,271 | $81,800 |
| 2024 | $1,271 | $81,800 |
| 2023 | $1,271 | $81,800 |
Find assessor info on the county website
Neighborhood: 37932
Nearby schools
GreatSchools rating
- 6/10Ball Camp Elementary SchoolGrades: PK-5Distance: 1.7 mi
- 7/10Hardin Valley Middle SchoolGrades: 6-8Distance: 1.8 mi
- 7/10Hardin Valley AcademyGrades: 9-12Distance: 1.8 mi
Schools provided by the listing agent
- Elementary: Hardin Valley
- Middle: Hardin Valley
- High: Hardin Valley Academy
Source: East Tennessee Realtors. This data may not be complete. We recommend contacting the local school district to confirm school assignments for this home.
Get a cash offer in 3 minutes
Find out how much your home could sell for in as little as 3 minutes with a no-obligation cash offer.
Estimated market value$525,700
Get a cash offer in 3 minutes
Find out how much your home could sell for in as little as 3 minutes with a no-obligation cash offer.
Estimated market value
$525,700

