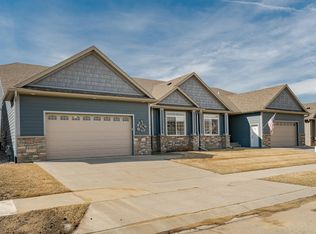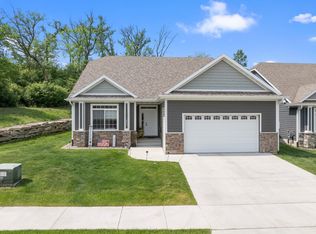Closed
$489,900
1838 Alexander Rd NE, Rochester, MN 55906
3beds
2,147sqft
Townhouse Side x Side
Built in 2017
4,356 Square Feet Lot
$494,900 Zestimate®
$228/sqft
$2,271 Estimated rent
Home value
$494,900
$455,000 - $539,000
$2,271/mo
Zestimate® history
Loading...
Owner options
Explore your selling options
What's special
Welcome to 1838 Alexander Rd NE – where modern elegance meets serene privacy in one of Rochester’s most sought-after townhouse communities, Northern Reserve. This stunning 3-bedroom, 3-bath luxury townhome boasts over 2,100 square feet of thoughtfully designed living space, featuring elevated ceilings, an abundance of natural light, and high-end finishes throughout.
The upper level includes a spacious bedroom, a 3/4 bathroom, a versatile bonus room, and a cozy 7x18 ft sitting area—perfect for a reading nook, office extension, or lounge space.
On the main level, enjoy hardwood floors throughout the foyer, dining room, and kitchen, soaring ceilings, and abundant natural light. The kitchen features sleek granite countertops, modern stainless steel appliances, and a smart layout that opens to the dining and living areas—ideal for entertaining.
The primary suite offers comfort and privacy, while a third bedroom and full bath provide flexible living options. All bathrooms include ceramic tile flooring for added style and durability.
Step outside to a private patio with no rear neighbors, offering peaceful outdoor living. Located just minutes from NE Mayo Clinic, parks, trails, and shopping, this home combines luxury, location, and low-maintenance convenience.
This is not just a home; it’s a lifestyle upgrade. Come see it today… before someone else calls it theirs!
Zillow last checked: 8 hours ago
Listing updated: July 16, 2025 at 05:30pm
Listed by:
Nikolina Lecic 507-358-3683,
Exclusive Buyers Real Estate LLC
Bought with:
Daniel Kingsley
eXp Realty
Source: NorthstarMLS as distributed by MLS GRID,MLS#: 6707140
Facts & features
Interior
Bedrooms & bathrooms
- Bedrooms: 3
- Bathrooms: 3
- Full bathrooms: 1
- 3/4 bathrooms: 2
Bedroom 1
- Level: Main
- Area: 240 Square Feet
- Dimensions: 16 x 15
Bedroom 2
- Level: Main
- Area: 210 Square Feet
- Dimensions: 15 x 14
Bedroom 3
- Level: Upper
- Area: 198 Square Feet
- Dimensions: 18 x 11
Bathroom
- Level: Main
Bathroom
- Level: Main
Bathroom
- Level: Upper
Bonus room
- Level: Upper
- Area: 132 Square Feet
- Dimensions: 12 x 11
Dining room
- Level: Main
- Area: 121 Square Feet
- Dimensions: 11 x 11
Foyer
- Level: Main
Kitchen
- Level: Main
- Area: 130 Square Feet
- Dimensions: 13 x 10
Laundry
- Level: Main
- Area: 56 Square Feet
- Dimensions: 8 x 7
Living room
- Level: Main
- Area: 550 Square Feet
- Dimensions: 25 x 22
Patio
- Level: Main
- Area: 180 Square Feet
- Dimensions: 15 x 12
Porch
- Level: Main
- Area: 35 Square Feet
- Dimensions: 7 x 5
Sitting room
- Level: Upper
- Area: 126 Square Feet
- Dimensions: 18 x 7
Heating
- Forced Air
Cooling
- Central Air
Appliances
- Included: Dishwasher, Disposal, Gas Water Heater, Microwave, Range, Refrigerator, Stainless Steel Appliance(s), Washer, Water Softener Owned
Features
- Has basement: No
- Number of fireplaces: 1
- Fireplace features: Gas, Living Room
Interior area
- Total structure area: 2,147
- Total interior livable area: 2,147 sqft
- Finished area above ground: 2,147
- Finished area below ground: 0
Property
Parking
- Total spaces: 2
- Parking features: Attached, Concrete, Garage, Garage Door Opener
- Attached garage spaces: 2
- Has uncovered spaces: Yes
- Details: Garage Dimensions (22x22)
Accessibility
- Accessibility features: Hallways 42"+, Door Lever Handles
Features
- Levels: Two
- Stories: 2
- Patio & porch: Front Porch, Patio, Porch
- Pool features: None
Lot
- Size: 4,356 sqft
- Dimensions: 94 x 45
Details
- Foundation area: 2631
- Parcel number: 742441080039
- Zoning description: Residential-Single Family
Construction
Type & style
- Home type: Townhouse
- Property subtype: Townhouse Side x Side
- Attached to another structure: Yes
Materials
- Brick/Stone, Fiber Board
- Foundation: Slab
- Roof: Age 8 Years or Less
Condition
- Age of Property: 8
- New construction: No
- Year built: 2017
Utilities & green energy
- Electric: Circuit Breakers, Power Company: Rochester Public Utilities
- Gas: Natural Gas
- Sewer: City Sewer/Connected
- Water: City Water/Connected
Community & neighborhood
Location
- Region: Rochester
- Subdivision: Northern Reserve 2nd
HOA & financial
HOA
- Has HOA: Yes
- HOA fee: $300 monthly
- Amenities included: In-Ground Sprinkler System, Other
- Services included: Lawn Care, Professional Mgmt, Trash, Shared Amenities, Snow Removal
- Association name: Infinity Real Estate & Management Group
- Association phone: 507-550-1052
Other
Other facts
- Road surface type: Paved
Price history
| Date | Event | Price |
|---|---|---|
| 7/15/2025 | Sold | $489,900$228/sqft |
Source: | ||
| 5/19/2025 | Pending sale | $489,900$228/sqft |
Source: | ||
| 5/2/2025 | Listed for sale | $489,900+29.6%$228/sqft |
Source: | ||
| 5/17/2018 | Sold | $378,000+0.8%$176/sqft |
Source: | ||
| 4/16/2018 | Pending sale | $374,900$175/sqft |
Source: Edina Realty - Rochester #4081704 Report a problem | ||
Public tax history
| Year | Property taxes | Tax assessment |
|---|---|---|
| 2024 | $4,388 | $341,000 -1.9% |
| 2023 | -- | $347,700 +5.3% |
| 2022 | $4,450 +2.8% | $330,200 +2.4% |
Find assessor info on the county website
Neighborhood: Glendale
Nearby schools
GreatSchools rating
- NAChurchill Elementary SchoolGrades: PK-2Distance: 0.8 mi
- 8/10Century Senior High SchoolGrades: 8-12Distance: 0.8 mi
- 4/10Kellogg Middle SchoolGrades: 6-8Distance: 1.2 mi
Schools provided by the listing agent
- Elementary: Churchill-Hoover
- Middle: Kellogg
- High: Century
Source: NorthstarMLS as distributed by MLS GRID. This data may not be complete. We recommend contacting the local school district to confirm school assignments for this home.
Get a cash offer in 3 minutes
Find out how much your home could sell for in as little as 3 minutes with a no-obligation cash offer.
Estimated market value
$494,900
Get a cash offer in 3 minutes
Find out how much your home could sell for in as little as 3 minutes with a no-obligation cash offer.
Estimated market value
$494,900

