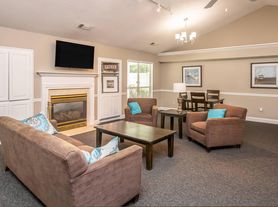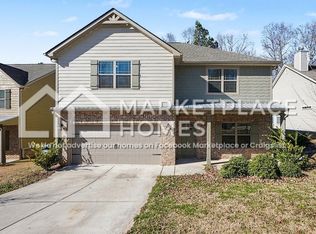500 OFF FIRST MONTHS RENT
Welcome to 1838 Abbey Rd! A beautiful 2022 brick home with 4 bedrooms and 3 full bathrooms, set on a peaceful lot in Griffin, GA. This spacious and modern home features an open-concept layout, stainless steel appliances, a large primary suite, and plenty of natural light throughout. Enjoy the quiet, private setting with room to spread out, all while being just a short drive from town. All appliances are included, and it's rented directly by the private owner. Ready for move-in and waiting for someone to call it home! Tenants pay all utilities. Lawn maintenance included in rent.
Listings identified with the FMLS IDX logo come from FMLS and are held by brokerage firms other than the owner of this website. The listing brokerage is identified in any listing details. Information is deemed reliable but is not guaranteed. 2026 First Multiple Listing Service, Inc.
House for rent
$2,700/mo
Fees may apply
1838 Abbey Rd, Griffin, GA 30223
4beds
2,933sqft
Price may not include required fees and charges. Learn more|
Singlefamily
Available now
Cats, dogs OK
Central air, electric
In unit laundry
Garage parking
Electric, central
What's special
Spacious and modern homeOpen-concept layoutStainless steel appliancesLarge primary suitePeaceful lotQuiet private setting
- 113 days |
- -- |
- -- |
Zillow last checked: 8 hours ago
Listing updated: 21 hours ago
Travel times
Looking to buy when your lease ends?
Consider a first-time homebuyer savings account designed to grow your down payment with up to a 6% match & a competitive APY.
Facts & features
Interior
Bedrooms & bathrooms
- Bedrooms: 4
- Bathrooms: 3
- Full bathrooms: 3
Heating
- Electric, Central
Cooling
- Central Air, Electric
Appliances
- Included: Dishwasher, Dryer, Microwave, Oven, Range, Refrigerator, Washer
- Laundry: In Unit, Laundry Room, Main Level
Interior area
- Total interior livable area: 2,933 sqft
Video & virtual tour
Property
Parking
- Parking features: Garage, Covered
- Has garage: Yes
- Details: Contact manager
Features
- Stories: 1
- Exterior features: Contact manager
- Pool features: Contact manager
Details
- Parcel number: 080A04050
Construction
Type & style
- Home type: SingleFamily
- Property subtype: SingleFamily
Condition
- Year built: 2022
Community & HOA
Location
- Region: Griffin
Financial & listing details
- Lease term: 12 Months
Price history
| Date | Event | Price |
|---|---|---|
| 1/12/2026 | Price change | $2,700-1.8%$1/sqft |
Source: FMLS GA #7669154 Report a problem | ||
| 12/9/2025 | Price change | $2,750-1.8%$1/sqft |
Source: FMLS GA #7669154 Report a problem | ||
| 11/21/2025 | Price change | $2,800-3.4%$1/sqft |
Source: FMLS GA #7669154 Report a problem | ||
| 10/21/2025 | Listed for rent | $2,900$1/sqft |
Source: FMLS GA #7669154 Report a problem | ||
| 10/17/2025 | Sold | $400,000-2.4%$136/sqft |
Source: | ||
Neighborhood: 30223
Nearby schools
GreatSchools rating
- 4/10Orrs Elementary SchoolGrades: PK-5Distance: 1.8 mi
- 4/10Carver Road Middle SchoolGrades: 6-8Distance: 4.3 mi
- 3/10Griffin High SchoolGrades: 9-12Distance: 1.5 mi

