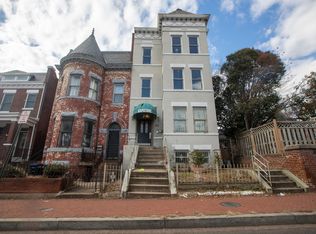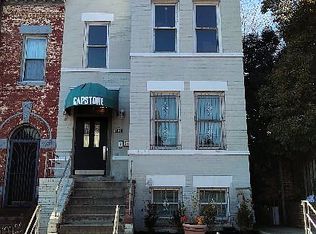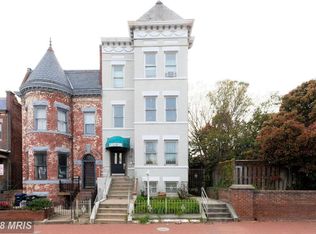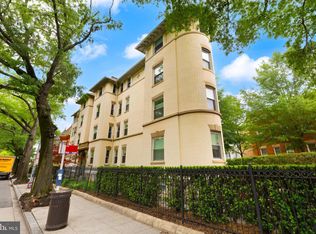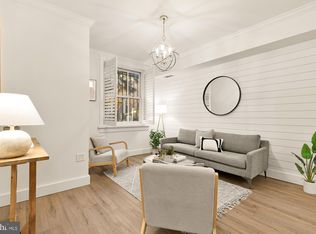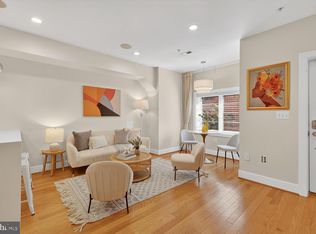PRICE IMPROVEMENT.!SELLER WILL PAY CLOSING COST.Welcome to the Capstone in vibrant Bloomingdale, Le Droit Park. This renovated Condo, where urban style meets modern comfort, features an airy two-bedroom, two-bath (En-Suite) layout and a den. It is within walking distance to three Metro Stations: Shaw-Howard University, NOMA, and Rhode Island Avenue-Brentwood. Short walking distance to Howard Hospital, Howard University, entertainment, nightlife, dining, transportation, shops, and more. This boutique building has eight condo units, two on each floor. The entryway is exposed to beautiful brick walls bathed in natural sunlight. It opens into spacious living and dining room areas, with a chef's delight kitchen featuring new appliances and quartz countertops designed for both cooking and entertaining. The first bedroom, separated by the living space, is intended for a guest room or office space. Rest assured, the den can be a third bedroom or a way to relax after a long day from the hustle and bustle of city life. The primary bedroom is complete with an eE suite. A new condenser (AC/Heat) for your comfort. This home is freshly painted and ready to move in. You'll love it here!OPEN HOUSE AUGUST 10, 2025
For sale
Price cut: $25.5K (10/1)
$550,000
1838 4th St NW APT 2A, Washington, DC 20001
2beds
1,133sqft
Est.:
Condominium
Built in 1910
-- sqft lot
$-- Zestimate®
$485/sqft
$434/mo HOA
What's special
Renovated condoNew appliancesQuartz countertops
- 331 days |
- 180 |
- 9 |
Zillow last checked: 8 hours ago
Listing updated: November 30, 2025 at 03:35pm
Listed by:
Ansa Tyus 202-345-0563,
RE/MAX Allegiance
Source: Bright MLS,MLS#: DCDC2174092
Tour with a local agent
Facts & features
Interior
Bedrooms & bathrooms
- Bedrooms: 2
- Bathrooms: 2
- Full bathrooms: 2
- Main level bathrooms: 2
- Main level bedrooms: 2
Basement
- Area: 0
Heating
- Forced Air, Electric
Cooling
- Central Air, Electric
Appliances
- Included: Electric Water Heater
Features
- Has basement: No
- Has fireplace: No
Interior area
- Total structure area: 1,133
- Total interior livable area: 1,133 sqft
- Finished area above ground: 1,133
- Finished area below ground: 0
Property
Parking
- Parking features: On Street
- Has uncovered spaces: Yes
Accessibility
- Accessibility features: None
Features
- Levels: Four
- Stories: 4
- Pool features: None
Lot
- Features: Chillum-Urban Land Complex
Details
- Additional structures: Above Grade, Below Grade
- Parcel number: 3094//2005
- Zoning: 20001
- Special conditions: Standard
Construction
Type & style
- Home type: Condo
- Architectural style: Colonial
- Property subtype: Condominium
- Attached to another structure: Yes
Materials
- Composition
Condition
- New construction: No
- Year built: 1910
Utilities & green energy
- Sewer: Public Sewer
- Water: Public
Community & HOA
Community
- Subdivision: Ledroit Park
HOA
- Has HOA: No
- Amenities included: None
- Services included: Maintenance Structure, Gas, Heat, Insurance, Management, Sewer, Trash, Water
- HOA name: Capstone Condo Association
- Condo and coop fee: $434 monthly
Location
- Region: Washington
Financial & listing details
- Price per square foot: $485/sqft
- Tax assessed value: $543,840
- Annual tax amount: $4,559
- Date on market: 1/14/2025
- Listing agreement: Exclusive Right To Sell
- Ownership: Condominium
Estimated market value
Not available
Estimated sales range
Not available
Not available
Price history
Price history
| Date | Event | Price |
|---|---|---|
| 10/1/2025 | Price change | $550,000-4.4%$485/sqft |
Source: | ||
| 8/8/2025 | Price change | $575,500-4.1%$508/sqft |
Source: | ||
| 5/20/2025 | Price change | $599,900-5.5%$529/sqft |
Source: | ||
| 4/8/2025 | Listed for sale | $635,000+27%$560/sqft |
Source: | ||
| 9/26/2024 | Listing removed | $500,000$441/sqft |
Source: | ||
Public tax history
Public tax history
| Year | Property taxes | Tax assessment |
|---|---|---|
| 2025 | $4,490 -1.5% | $543,840 -1.4% |
| 2024 | $4,559 +22.7% | $551,520 -0.9% |
| 2023 | $3,716 +8.8% | $556,280 +0.6% |
Find assessor info on the county website
BuyAbility℠ payment
Est. payment
$3,049/mo
Principal & interest
$2133
HOA Fees
$434
Other costs
$481
Climate risks
Neighborhood: Ledroit Park
Nearby schools
GreatSchools rating
- 7/10Cleveland Elementary SchoolGrades: PK-5Distance: 0.3 mi
- 2/10Cardozo Education CampusGrades: 6-12Distance: 0.8 mi
Schools provided by the listing agent
- District: District Of Columbia Public Schools
Source: Bright MLS. This data may not be complete. We recommend contacting the local school district to confirm school assignments for this home.
- Loading
- Loading
