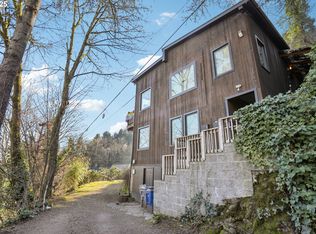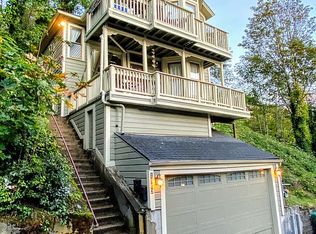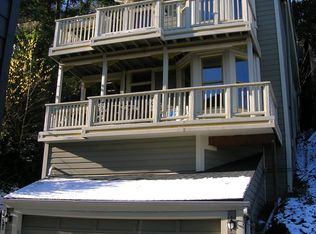Sold for $499,900 on 03/14/25
$499,900
1838-1840 SW Mill Street Ter, Portland, OR 97201
2beds
2,100sqft
MultiFamily
Built in 1890
-- sqft lot
$-- Zestimate®
$238/sqft
$2,171 Estimated rent
Home value
Not available
Estimated sales range
Not available
$2,171/mo
Zestimate® history
Loading...
Owner options
Explore your selling options
What's special
Duplex with view of Downtown & 3 Mountains! Off street parking for 6 cars. Upper unit with vaulted ceiling in living room with deck. Vaulted dining room opens to kitchen with new stainless dishwasher and refrigerator. Large 1 bedroom with new washer & dryer. Lower unit has nice size living room & dining room. Kitchen with new dishwasher, 1 bedroom, bath with new high end washer and dryer. Tons of storage underneath units. New Milgard triple pained and encasement windows throughout entire duplex. Provide energy savings and noise reduction. Big, beautiful picture windows overlook downtown and have a clear view of the mountains. Over 500 ft of storage in unfinished basement with higher ceilings and direct access to outside.
Facts & features
Interior
Bedrooms & bathrooms
- Bedrooms: 2
- Bathrooms: 2
- Full bathrooms: 2
Heating
- Baseboard, Radiant, Electric, Other
Cooling
- Other, Wall
Appliances
- Included: Dishwasher, Dryer, Freezer, Garbage disposal, Microwave, Range / Oven, Refrigerator, Washer
Features
- Flooring: Laminate, Slate
- Basement: Unfinished
- Has fireplace: No
Interior area
- Total interior livable area: 2,100 sqft
Property
Parking
- Total spaces: 6
- Parking features: Off-street
Features
- Exterior features: Wood, Brick, Cement / Concrete
- Has view: Yes
- View description: Water, City, Mountain
- Has water view: Yes
- Water view: Water
Lot
- Size: 4,620 sqft
Details
- Parcel number: R213501
Construction
Type & style
- Home type: MultiFamily
Materials
- Roof: Composition
Condition
- Year built: 1890
Community & neighborhood
Location
- Region: Portland
Other
Other facts
- ExteriorDescription: Cedar, Wood Siding
- FuelDescription: Electricity
- HotWaterDescription: Electricity
- ListingStatus: Active
- ParkingDescription: Open
- OccupancyTypes: Month to Month, Leased
- PropertyCategory: MultiFamily
- ViewYN: Yes
- UnitFeatures: Range
- UnitType1Features: Range
- UtilitiesIncluded: Sewer, Water, Trash Collection
- UnitType2Features: Range
- Storage: Attached
- View: Mountain(s)
- UnitTypeType: 1, 2
- RoofType: Flat
- WaterDescription: Public
- BasementFoundation: Daylight, Exterior Entry, Storage Space
- StandardStatus: Active
- LegalDescription: MARKET ST ADD, BLOCK 4, LOT 13
- TaxID: R213501
Price history
| Date | Event | Price |
|---|---|---|
| 3/14/2025 | Sold | $499,900-9.1%$238/sqft |
Source: Public Record | ||
| 10/1/2021 | Sold | $550,000-1.8%$262/sqft |
Source: Public Record | ||
| 7/31/2019 | Sold | $560,000-1.6%$267/sqft |
Source: Public Record | ||
| 2/28/2019 | Listing removed | $569,000$271/sqft |
Source: Premiere Property Group, LLC #18516474 | ||
| 12/29/2018 | Price change | $569,000-5%$271/sqft |
Source: Premiere Property Group, LLC #18516474 | ||
Public tax history
| Year | Property taxes | Tax assessment |
|---|---|---|
| 2025 | $8,161 +3.7% | $303,170 +3% |
| 2024 | $7,868 +4% | $294,340 +3% |
| 2023 | $7,565 +2.2% | $285,770 +3% |
Find assessor info on the county website
Neighborhood: Goose Hollow
Nearby schools
GreatSchools rating
- 9/10Ainsworth Elementary SchoolGrades: K-5Distance: 0.4 mi
- 5/10West Sylvan Middle SchoolGrades: 6-8Distance: 3.3 mi
- 8/10Lincoln High SchoolGrades: 9-12Distance: 0.4 mi
Schools provided by the listing agent
- Elementary: Ainsworth
- Middle: West Sylvan
- High: Lincoln
Source: The MLS. This data may not be complete. We recommend contacting the local school district to confirm school assignments for this home.

Get pre-qualified for a loan
At Zillow Home Loans, we can pre-qualify you in as little as 5 minutes with no impact to your credit score.An equal housing lender. NMLS #10287.


