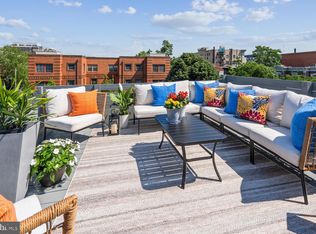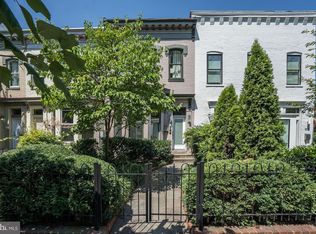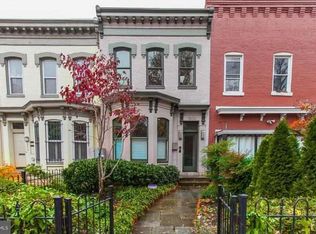Sold for $1,057,500 on 05/17/24
$1,057,500
1838 11th St NW, Washington, DC 20009
3beds
1,510sqft
Townhouse
Built in 1889
-- sqft lot
$1,053,200 Zestimate®
$700/sqft
$4,759 Estimated rent
Home value
$1,053,200
$979,000 - $1.14M
$4,759/mo
Zestimate® history
Loading...
Owner options
Explore your selling options
What's special
This exquisite three-story townhouse is nestled in the premier corner of Logan/Shaw. Boasting 3 bedrooms, 2 bathrooms, and over 1500 sq ft of living space, the home is complemented by a charming courtyard/garden ideal for entertaining. Throughout the space, you'll find luxurious wood floors and high-end fixtures, brand new cabinets, creating an ambiance of sophistication and comfort. The main floor's open-concept design welcomes abundant natural light, further accentuating the beauty of the space, while the master bedroom offers a serene retreat flooded with sunlight. With an exceptional walk score of 99, you're perfectly situated amidst an array of top-tier dining and entertainment options. From the cozy ambiance of The Coffee Bar to the vibrant atmosphere of Busboys and Poets, and the culinary delights of Gypsy Kitchen and Haikan, all are just a leisurely stroll away, ensuring every indulgence is conveniently within reach.
Zillow last checked: 8 hours ago
Listing updated: May 17, 2024 at 12:00pm
Listed by:
Dina Shaminova 202-640-8415,
TTR Sothebys International Realty,
Co-Listing Agent: Alina Yarakhmedova 240-401-8048,
TTR Sothebys International Realty
Bought with:
Tammy Locher, SP98370835
Better Homes and Gardens Real Estate Premier
Source: Bright MLS,MLS#: DCDC2131608
Facts & features
Interior
Bedrooms & bathrooms
- Bedrooms: 3
- Bathrooms: 2
- Full bathrooms: 2
Basement
- Area: 0
Heating
- Forced Air, Electric
Cooling
- Central Air, Electric
Appliances
- Included: Dishwasher, Disposal, Oven/Range - Gas, Refrigerator, Cooktop, Electric Water Heater
Features
- Breakfast Area, Combination Kitchen/Dining, Kitchen Island, Eat-in Kitchen, Combination Kitchen/Living, Primary Bath(s), Recessed Lighting, Open Floorplan
- Flooring: Wood
- Windows: Double Pane Windows, Insulated Windows
- Basement: Connecting Stairway,Partial,Finished,Heated,Improved,Windows
- Has fireplace: No
Interior area
- Total structure area: 1,510
- Total interior livable area: 1,510 sqft
- Finished area above ground: 1,510
- Finished area below ground: 0
Property
Parking
- Parking features: On Street
- Has uncovered spaces: Yes
Accessibility
- Accessibility features: None
Features
- Levels: Three
- Stories: 3
- Patio & porch: Patio
- Exterior features: Flood Lights
- Pool features: None
- Fencing: Full
- Has view: Yes
- View description: Garden, Trees/Woods, City
Lot
- Features: Corner Lot, Private, Unknown Soil Type
Details
- Additional structures: Above Grade, Below Grade
- Parcel number: 0306//2017
- Zoning: MU4
- Special conditions: Standard
Construction
Type & style
- Home type: Townhouse
- Architectural style: Contemporary
- Property subtype: Townhouse
Materials
- Brick
- Foundation: Brick/Mortar
Condition
- New construction: No
- Year built: 1889
- Major remodel year: 2016
Details
- Builder name: DITTO RESIDENTIAL DEVELOPMENT
Utilities & green energy
- Sewer: Public Sewer, Public Septic
- Water: Public
Community & neighborhood
Location
- Region: Washington
- Subdivision: Logan Circle
HOA & financial
Other fees
- Condo and coop fee: $400 monthly
Other
Other facts
- Listing agreement: Exclusive Right To Sell
- Ownership: Condominium
Price history
| Date | Event | Price |
|---|---|---|
| 5/17/2024 | Sold | $1,057,500-6%$700/sqft |
Source: | ||
| 4/29/2024 | Pending sale | $1,125,000$745/sqft |
Source: | ||
| 4/27/2024 | Contingent | $1,125,000$745/sqft |
Source: | ||
| 3/27/2024 | Listed for sale | $1,125,000$745/sqft |
Source: | ||
Public tax history
Tax history is unavailable.
Neighborhood: Shaw
Nearby schools
GreatSchools rating
- 9/10Garrison Elementary SchoolGrades: PK-5Distance: 0.1 mi
- 2/10Cardozo Education CampusGrades: 6-12Distance: 0.5 mi
Schools provided by the listing agent
- District: District Of Columbia Public Schools
Source: Bright MLS. This data may not be complete. We recommend contacting the local school district to confirm school assignments for this home.

Get pre-qualified for a loan
At Zillow Home Loans, we can pre-qualify you in as little as 5 minutes with no impact to your credit score.An equal housing lender. NMLS #10287.
Sell for more on Zillow
Get a free Zillow Showcase℠ listing and you could sell for .
$1,053,200
2% more+ $21,064
With Zillow Showcase(estimated)
$1,074,264

