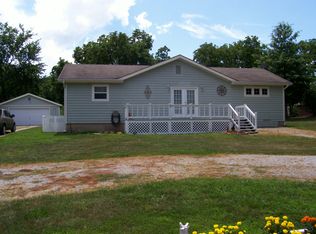Sold
Price Unknown
18373 Stirrup Rd, Warsaw, MO 65355
4beds
1,454sqft
Single Family Residence
Built in 1987
0.94 Acres Lot
$315,300 Zestimate®
$--/sqft
$1,648 Estimated rent
Home value
$315,300
$296,000 - $334,000
$1,648/mo
Zestimate® history
Loading...
Owner options
Explore your selling options
What's special
This beautiful 4 bdrm 2 bath home with 2 car garage, sits on almost an acre in popular STERETT CREEK VILLAGE! Beautiful vaulted ceilings & fireplace in this lovely living room. Spacious dining area open to the living room. Kitchen includes appliances and plenty of storage. Two nice size bedrooms on the main, one bedroom includes large walk-in closet. Main floor bathroom with walk-in shower. Just off the kitchen is an expansive deck for entertaining after a long day on the lake. Upper level boasts of two large bedrooms, one with walk-in closet, full bath & laundry. Detached double car garage will hold boat & all those lake toys. There is plenty of room for multiple families to spend time at the lake. Come and enjoy the community swimming pool, shelter house for community events, full access to STERETT CREEK MARINA & THE MINNOW BAR. HURRY! The homes in this neighborhood do not last!!
Zillow last checked: 8 hours ago
Listing updated: August 24, 2023 at 05:06pm
Listing Provided by:
Debra Anderson 660-233-3673,
Anstine Realty & Auction, LLC
Bought with:
Non MLS
Non-MLS Office
Source: Heartland MLS as distributed by MLS GRID,MLS#: 2448737
Facts & features
Interior
Bedrooms & bathrooms
- Bedrooms: 4
- Bathrooms: 2
- Full bathrooms: 2
Bedroom 1
- Level: Main
- Dimensions: 16 x 13.7
Bedroom 2
- Level: Main
- Dimensions: 11.4 x 11.7
Bedroom 3
- Features: All Carpet
- Level: Upper
- Dimensions: 11.5 x 14.3
Bedroom 4
- Features: All Carpet
- Level: Upper
- Dimensions: 11.6 x 17.4
Dining room
- Level: Main
- Dimensions: 11.9 x 11.7
Kitchen
- Level: Main
- Dimensions: 12 x 11.2
Living room
- Level: Main
- Dimensions: 19.6 x 12
Heating
- Electric, Heat Pump
Cooling
- Electric
Appliances
- Included: Dishwasher, Disposal, Microwave, Built-In Electric Oven
- Laundry: Electric Dryer Hookup, Upper Level
Features
- Ceiling Fan(s), Vaulted Ceiling(s)
- Windows: Thermal Windows
- Basement: Crawl Space
- Number of fireplaces: 1
- Fireplace features: Electric
Interior area
- Total structure area: 1,454
- Total interior livable area: 1,454 sqft
- Finished area above ground: 1,454
- Finished area below ground: 0
Property
Parking
- Total spaces: 2
- Parking features: Detached, Garage Faces Front
- Garage spaces: 2
Features
- Patio & porch: Deck, Porch
Lot
- Size: 0.94 Acres
- Dimensions: 197 x 208 irr
Details
- Additional structures: Garage(s)
- Parcel number: 118.028003002031.000
Construction
Type & style
- Home type: SingleFamily
- Property subtype: Single Family Residence
Materials
- Wood Siding
- Roof: Composition
Condition
- Year built: 1987
Utilities & green energy
- Sewer: Septic Tank
- Water: Well
Community & neighborhood
Security
- Security features: Smoke Detector(s)
Location
- Region: Warsaw
- Subdivision: Sterett Creek Village
HOA & financial
HOA
- Has HOA: Yes
- HOA fee: $115 annually
- Amenities included: Play Area, Pool
- Services included: Snow Removal, Street
Other
Other facts
- Listing terms: Cash,Conventional,FHA,USDA Loan,VA Loan
- Ownership: Private
- Road surface type: Paved
Price history
| Date | Event | Price |
|---|---|---|
| 8/24/2023 | Sold | -- |
Source: | ||
| 8/10/2023 | Contingent | $294,900$203/sqft |
Source: | ||
| 8/10/2023 | Pending sale | $294,900$203/sqft |
Source: | ||
| 8/8/2023 | Listed for sale | $294,900+75.6%$203/sqft |
Source: | ||
| 9/18/2017 | Listing removed | $167,900$115/sqft |
Source: RE/MAX of Warsaw #78126 Report a problem | ||
Public tax history
Tax history is unavailable.
Neighborhood: 65355
Nearby schools
GreatSchools rating
- 2/10North Elementary SchoolGrades: K-5Distance: 3.8 mi
- 2/10John Boise Middle SchoolGrades: 6-8Distance: 5.7 mi
- 2/10Warsaw High SchoolGrades: 9-12Distance: 5.7 mi
Sell for more on Zillow
Get a Zillow Showcase℠ listing at no additional cost and you could sell for .
$315,300
2% more+$6,306
With Zillow Showcase(estimated)$321,606
