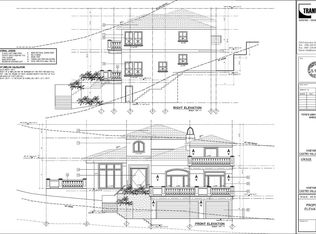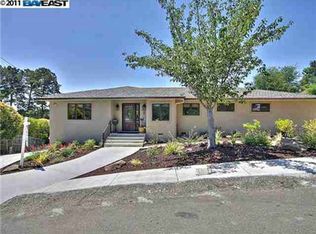Closed
$1,500,000
18372 Vineyard Rd, Castro Valley, CA 94546
4beds
3,018sqft
Single Family Residence
Built in 1981
10,044.94 Square Feet Lot
$1,959,300 Zestimate®
$497/sqft
$5,520 Estimated rent
Home value
$1,959,300
$1.80M - $2.16M
$5,520/mo
Zestimate® history
Loading...
Owner options
Explore your selling options
What's special
Spacious Custom Home in Prestigious Upper Valley of Castro Valley ! Nestled in the highly sought-after Upper Valley, this spacious 4-bedroom, 3.5 bathroom custom home offers 3,018 sq.ft. of thoughtfully designed living space on a generous .23 acre lot. Built in 1981 overseen by its original owner, this home boasts contemporary style, high vaulted ceilings, and alayout perfect for multi-generational families. The remodeled kitchen is a chef's delight, featuring stainless steel appliances, a built-in oven granite countertops, cherry cabinets, microwave - all seamlessly connected to the breakfast nook and family room. A wet bar adds a touch of sophistication, perfect for entertaining. One of the home's standout features are two primary suites, each with its own private bath-one of which has been beautifully remodeled. This unique layout provides flexibility and privacy for extended family members or guests. Enjoy year-round comfort with two forced-air heating systems and central air conditioners. The expansive .23 acre lot offers ample space for outdoor enjoyment, whether it's gardening, play areas, or hosting gatherings. Don't miss this rare opportunity to own a spacious and stylish home - schedule your private tour today! home priced under recent appraised value
Zillow last checked: 8 hours ago
Listing updated: March 15, 2025 at 11:39am
Listed by:
Michael Yoshino DRE #01512188 925-301-6909,
Residential Group
Bought with:
Michael Yoshino, DRE #01512188
Residential Group
Source: MetroList Services of CA,MLS#: 225010042Originating MLS: MetroList Services, Inc.
Facts & features
Interior
Bedrooms & bathrooms
- Bedrooms: 4
- Bathrooms: 4
- Full bathrooms: 3
- Partial bathrooms: 1
Dining room
- Features: Formal Room, Space in Kitchen
Kitchen
- Features: Breakfast Area, Other Counter, Stone Counters, Kitchen/Family Combo
Heating
- Central
Cooling
- Central Air, Whole House Fan
Appliances
- Included: Built-In Electric Oven, Gas Cooktop, Gas Water Heater, Dishwasher, Disposal, Double Oven
- Laundry: Inside Room
Features
- Central Vacuum
- Flooring: Carpet, Tile
- Number of fireplaces: 2
- Fireplace features: Living Room, Raised Hearth, Stone, Family Room
Interior area
- Total interior livable area: 3,018 sqft
Property
Parking
- Total spaces: 3
- Parking features: Garage Door Opener, Garage Faces Front, Shared Driveway, Driveway
- Garage spaces: 3
- Has uncovered spaces: Yes
Features
- Stories: 1
- Fencing: Partial,Masonry
Lot
- Size: 10,044 sqft
- Features: Other, Low Maintenance
Details
- Parcel number: 84D115526
- Zoning description: Residential
- Special conditions: Standard
Construction
Type & style
- Home type: SingleFamily
- Architectural style: Contemporary,Craftsman
- Property subtype: Single Family Residence
Materials
- Stucco, Wood
- Foundation: Raised, Slab
- Roof: Composition
Condition
- Year built: 1981
Utilities & green energy
- Sewer: Public Sewer
- Water: Public
- Utilities for property: Cable Available, Public, Electric, Internet Available
Community & neighborhood
Location
- Region: Castro Valley
Other
Other facts
- Price range: $1.5M - $1.5M
- Road surface type: Asphalt
Price history
| Date | Event | Price |
|---|---|---|
| 3/24/2025 | Listing removed | $5,800$2/sqft |
Source: Zillow Rentals Report a problem | ||
| 3/15/2025 | Listed for rent | $5,800$2/sqft |
Source: Zillow Rentals Report a problem | ||
| 3/14/2025 | Sold | $1,500,000-6.2%$497/sqft |
Source: MetroList Services of CA #225010042 Report a problem | ||
| 2/24/2025 | Pending sale | $1,599,888$530/sqft |
Source: MetroList Services of CA #225010042 Report a problem | ||
| 2/12/2025 | Listed for sale | $1,599,888-0.6%$530/sqft |
Source: MetroList Services of CA #225010042 Report a problem | ||
Public tax history
| Year | Property taxes | Tax assessment |
|---|---|---|
| 2025 | -- | $753,663 +2% |
| 2024 | $9,464 +1.6% | $738,886 +2% |
| 2023 | $9,312 +2% | $724,401 +2% |
Find assessor info on the county website
Neighborhood: 94546
Nearby schools
GreatSchools rating
- 8/10Chabot Elementary SchoolGrades: K-5Distance: 0.5 mi
- 8/10Creekside Middle SchoolGrades: 6-8Distance: 1.9 mi
- 9/10Castro Valley High SchoolGrades: 9-12Distance: 0.9 mi
Get a cash offer in 3 minutes
Find out how much your home could sell for in as little as 3 minutes with a no-obligation cash offer.
Estimated market value
$1,959,300

