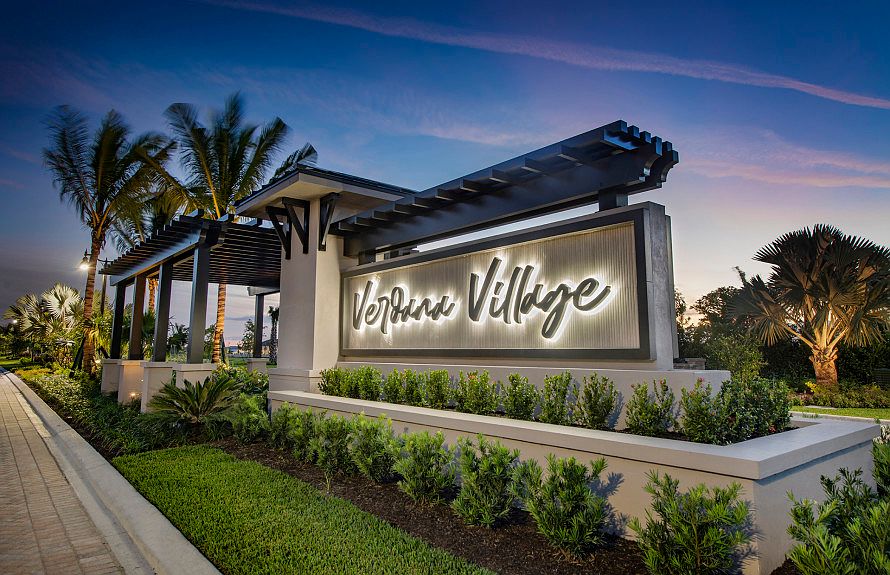New construction Stellar plan AVAILABLE NOW at Verdana Village! The Stellar offers an efficient single-story, effortless lay out, providing comfortable daily living. This Stellar home has beautiful water views, and comes with a covered lanai area equiped with outdoor kitchen pre-plumbing setup, perfect for entertaining and enjoying the Florida sunsets! Room for pool to be added after closing! With just over 2,500 sqft of indoor living space, this 3 bedroom+den, 3 baths, 3-car garage beauty provides ample space for all occupants and guests. The kitchen is open to the cafe and gathering room, featuring a large center island, built-in appliance package with combo oven, extra storage, level four quartz countertops, level five cabinets with a beautiful cabinet style hood, stylish backsplash, walk-in pantry, and more! The details continue into the gathering room, with tray ceiling as well as a zero-corner sliding glass door leading onto the covered lanai, seamlessly connecting indoor and outdoor living. Guests will be impressed! The flex room is enclosed with dropped soffit, perfect for guests in town, a home office, school room, or gym. Your dream lifestyle awaits within the gates at Verdana Village, a premier Estero location with quick access to the best things that Southwest Florida has to offer. Here you will find an array of resort-style amenities right outside your front door including indoor and outdoor pickleball, indoor and outdoor tennis, indoor basketball court, bocceball, stunning resort style pool, fitness center, movement studio, dog park, cafe, & so much more on the horizon! Opportunities are endless at Verdana Village.
Active
$743,215
18372 Ridgeline Dr, Estero, FL 33928
3beds
2,513sqft
Single Family Residence
Built in 2025
0.25 Acres lot
$-- Zestimate®
$296/sqft
$599/mo HOA
What's special
Large center islandCovered lanai areaQuartz countertopsOutdoor kitchen pre-plumbing setupFlex roomWater viewsTray ceiling
- 109 days
- on Zillow |
- 507 |
- 15 |
Zillow last checked: 7 hours ago
Listing updated: June 08, 2025 at 02:09pm
Listed by:
Amber Teeters 239-390-5433,
Pulte Realty Inc
Source: SWFLMLS,MLS#: 225020133 Originating MLS: Bonita Springs
Originating MLS: Bonita Springs
Travel times
Open houses
Facts & features
Interior
Bedrooms & bathrooms
- Bedrooms: 3
- Bathrooms: 3
- Full bathrooms: 3
Rooms
- Room types: Den - Study, Family Room, Guest Bath, Guest Room, Screened Lanai/Porch
Bedroom
- Features: First Floor Bedroom, Master BR Ground, Split Bedrooms
Dining room
- Features: Dining - Living, Eat-in Kitchen
Kitchen
- Features: Gas Available, Island, Walk-In Pantry
Heating
- Central
Cooling
- Central Air
Appliances
- Included: Dishwasher, Disposal, Dryer, Freezer, Microwave, Range, Refrigerator, Refrigerator/Freezer, Washer
- Laundry: Inside, Laundry Tub
Features
- Foyer, French Doors, Laundry Tub, Pantry, Smoke Detectors, Tray Ceiling(s), Walk-In Closet(s), Zero/Corner Door Sliders, Den - Study, Family Room, Guest Bath, Guest Room, Laundry in Residence, Screened Lanai/Porch
- Flooring: Carpet, Tile
- Doors: French Doors, Zero/Corner Door Sliders, Impact Resistant Doors
- Windows: Impact Resistant Windows
- Has fireplace: No
Interior area
- Total structure area: 3,527
- Total interior livable area: 2,513 sqft
Property
Parking
- Total spaces: 3
- Parking features: Driveway, Golf Cart, Attached
- Attached garage spaces: 3
- Has uncovered spaces: Yes
Features
- Stories: 1
- Patio & porch: Patio, Screened Lanai/Porch
- Pool features: Community
- Spa features: Community
- Has view: Yes
- View description: Water
- Has water view: Yes
- Water view: Water
- Waterfront features: Lake
- Frontage type: Lakefront
Lot
- Size: 0.25 Acres
- Features: Regular
Details
- Additional structures: Tennis Court(s)
- Parcel number: 304627L30400A.6230
Construction
Type & style
- Home type: SingleFamily
- Architectural style: Ranch
- Property subtype: Single Family Residence
Materials
- Block, Metal Frame, Stucco
- Foundation: Concrete Block
- Roof: Tile
Condition
- New construction: Yes
- Year built: 2025
Details
- Builder name: Pulte Homes
Utilities & green energy
- Gas: Natural
- Water: Central
Community & HOA
Community
- Features: Clubhouse, Pool, Dog Park, Fitness Center, Restaurant, Sidewalks, Street Lights, Tennis Court(s), Gated
- Security: Smoke Detector(s), Gated Community
- Subdivision: Verdana Village
HOA
- Has HOA: Yes
- Amenities included: Basketball Court, Bocce Court, Clubhouse, Pool, Spa/Hot Tub, Dog Park, Fitness Center, Internet Access, Pickleball, Play Area, Restaurant, Sidewalk, Streetlight, Tennis Court(s), Underground Utility
- HOA fee: $7,187 annually
Location
- Region: Estero
Financial & listing details
- Price per square foot: $296/sqft
- Tax assessed value: $218,915
- Annual tax amount: $8,665
- Date on market: 2/21/2025
- Lease term: Buyer Finance/Cash,FHA,VA
- Road surface type: Paved
About the community
Your dream new home with your dream lifestyle awaits within the gates at Verdana Village. Experience customizable new construction single-family homes, a premier Estero location with quick access to the best things that Southwest Florida has to offer, an array of vacation-inspired amenities right outside your front door, and so much more. Opportunities are endless here at Verdana Village.
Source: Pulte

