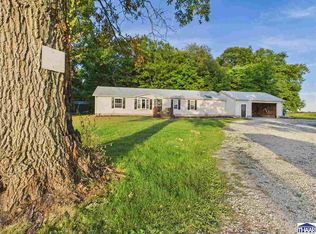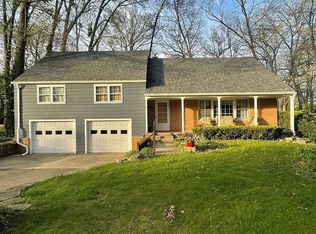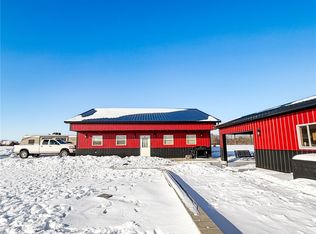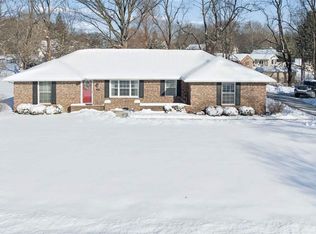Welcome to your dream homestead coming with 5 acres—a rare find for hunting, fishing, and enjoying nature at its best. This stunning 4-bedroom, 3-bathroom home offers 2,280 square feet of meticulously crafted living space. The heart of the home is a professional-grade kitchen, complete with a huge island, abundant cabinetry, and a high-end fridge and freezer combo, ideal for any culinary enthusiast. Large sliding glass doors in the dining area open to your private, scenic backyard. The luxurious master suite offers a private retreat with a spacious walk-in closet and a beautiful en-suite bath. Bedroom 2 on the opposite end provides an additional suite for guests, featuring its own walk-in closet and private bath. Two additional bedrooms share a well-appointed bathroom in their own wing. With two main living areas—a cozy living room and a large family room—there’s plenty of space to relax and entertain. Don't miss the opportunity to own this exceptional property. Call today!!
For sale
$299,999
18370 E Terre Haute Rd, Paris, IL 61944
4beds
2,280sqft
Est.:
Manufactured Home, Single Family Residence
Built in 2021
5 Acres Lot
$-- Zestimate®
$132/sqft
$-- HOA
What's special
Additional suite for guestsHuge islandLuxurious master suiteLarge family roomProfessional-grade kitchenPrivate scenic backyardAbundant cabinetry
- 134 days |
- 214 |
- 22 |
Zillow last checked: 8 hours ago
Listing updated: September 15, 2025 at 07:23pm
Listed by:
Zack Janis 217-826-6326,
Crossroads Realty
Source: CIBR,MLS#: 6250903 Originating MLS: Central Illinois Board Of REALTORS
Originating MLS: Central Illinois Board Of REALTORS
Facts & features
Interior
Bedrooms & bathrooms
- Bedrooms: 4
- Bathrooms: 3
- Full bathrooms: 3
Primary bedroom
- Description: Flooring: Carpet
- Level: Main
- Dimensions: 16.3 x 13.8
Bedroom
- Description: Flooring: Carpet
- Level: Main
- Dimensions: 11.1 x 10.2
Bedroom
- Description: Flooring: Carpet
- Level: Main
- Dimensions: 11.1 x 10.2
Bedroom
- Description: Flooring: Carpet
- Level: Main
- Dimensions: 10.2 x 10
Primary bathroom
- Description: Flooring: Vinyl
- Level: Main
- Dimensions: 13.7 x 12.6
Dining room
- Description: Flooring: Vinyl
- Level: Main
- Dimensions: 14.9 x 11.4
Family room
- Description: Flooring: Carpet
- Level: Main
- Dimensions: 17.7 x 12.7
Other
- Description: Flooring: Vinyl
- Level: Main
- Dimensions: 8.9 x 4.5
Other
- Description: Flooring: Vinyl
- Level: Main
- Dimensions: 10.2 x 4.5
Kitchen
- Description: Flooring: Vinyl
- Level: Main
- Dimensions: 18.8 x 14.9
Laundry
- Description: Flooring: Vinyl
- Level: Main
- Dimensions: 8.6 x 7.8
Living room
- Description: Flooring: Carpet
- Level: Main
- Dimensions: 16 x 14.7
Heating
- Forced Air, Gas
Cooling
- Central Air
Appliances
- Included: Built-In, Dryer, Dishwasher, Gas Water Heater, Microwave, Range, Refrigerator, Washer
- Laundry: Main Level
Features
- Breakfast Area, Bath in Primary Bedroom, Main Level Primary, Pantry, Walk-In Closet(s)
- Basement: Crawl Space
- Has fireplace: No
Interior area
- Total structure area: 2,280
- Total interior livable area: 2,280 sqft
- Finished area above ground: 2,280
Video & virtual tour
Property
Parking
- Total spaces: 3
- Parking features: Detached, Garage
- Garage spaces: 3
Features
- Levels: One
- Stories: 1
- Patio & porch: Patio, Deck
- Exterior features: Deck, Fruit Trees
Lot
- Size: 5 Acres
- Features: Wooded
Details
- Additional structures: Outbuilding
- Parcel number: 041934400012
- Zoning: RES
- Special conditions: None
Construction
Type & style
- Home type: MobileManufactured
- Architectural style: Manufactured Home
- Property subtype: Manufactured Home, Single Family Residence
Materials
- Vinyl Siding
- Foundation: Crawlspace
- Roof: Shingle
Condition
- Year built: 2021
Utilities & green energy
- Sewer: Septic Tank
- Water: Public
Community & HOA
Community
- Security: Closed Circuit Camera(s), Smoke Detector(s)
Location
- Region: Paris
Financial & listing details
- Price per square foot: $132/sqft
- Tax assessed value: $304,530
- Annual tax amount: $63
- Date on market: 3/7/2025
- Cumulative days on market: 319 days
- Road surface type: Gravel
Estimated market value
Not available
Estimated sales range
Not available
Not available
Price history
Price history
| Date | Event | Price |
|---|---|---|
| 9/16/2025 | Listed for sale | $299,999$132/sqft |
Source: | ||
| 9/8/2025 | Listing removed | $299,999$132/sqft |
Source: | ||
| 5/27/2025 | Price change | $299,999-14%$132/sqft |
Source: | ||
| 3/7/2025 | Listed for sale | $349,000-44.6%$153/sqft |
Source: | ||
| 3/6/2025 | Listing removed | $629,999$276/sqft |
Source: | ||
Public tax history
Public tax history
| Year | Property taxes | Tax assessment |
|---|---|---|
| 2024 | $73 +15% | $101,510 +28.5% |
| 2023 | $63 +16% | $79,010 +16% |
| 2022 | $55 +6.2% | $68,120 +7914.1% |
Find assessor info on the county website
BuyAbility℠ payment
Est. payment
$1,902/mo
Principal & interest
$1412
Property taxes
$385
Home insurance
$105
Climate risks
Neighborhood: 61944
Nearby schools
GreatSchools rating
- 9/10Crestwood Elementary SchoolGrades: PK-5Distance: 9.4 mi
- 9/10Crestwood Jr High SchoolGrades: 6-8Distance: 9.4 mi
- NAParis Cooperative High School 4Grades: 9-12Distance: 9.7 mi
Schools provided by the listing agent
- District: Paris Dist. 4
Source: CIBR. This data may not be complete. We recommend contacting the local school district to confirm school assignments for this home.
- Loading




