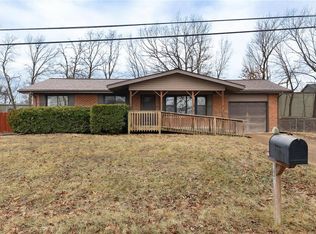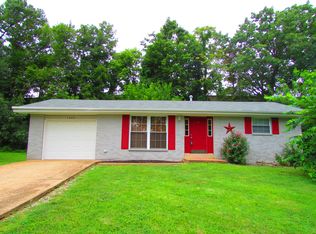Closed
Listing Provided by:
Deana D Pesek 314-401-2466,
RE/MAX Best Choice St. Louis
Bought with: RE/MAX Best Choice St. Louis
Price Unknown
1837 West Dr, High Ridge, MO 63049
3beds
1,727sqft
Single Family Residence
Built in 1962
9,583.2 Square Feet Lot
$174,900 Zestimate®
$--/sqft
$1,970 Estimated rent
Home value
$174,900
$147,000 - $205,000
$1,970/mo
Zestimate® history
Loading...
Owner options
Explore your selling options
What's special
Bring your dreams and your design flair and make this home your own! This little gem just needs a little polish. So much potential here. Updated 220 electric panel, newer roof and double hung windows. Home is close to shopping, dining, entertainment, schools and major highways.
Zillow last checked: 8 hours ago
Listing updated: April 28, 2025 at 04:46pm
Listing Provided by:
Deana D Pesek 314-401-2466,
RE/MAX Best Choice St. Louis
Bought with:
Deana D Pesek, 2010027184
RE/MAX Best Choice St. Louis
Source: MARIS,MLS#: 23003390 Originating MLS: Southern Gateway Association of REALTORS
Originating MLS: Southern Gateway Association of REALTORS
Facts & features
Interior
Bedrooms & bathrooms
- Bedrooms: 3
- Bathrooms: 2
- Full bathrooms: 2
- Main level bathrooms: 2
- Main level bedrooms: 2
Primary bedroom
- Features: Floor Covering: Wood, Wall Covering: Some
- Level: Main
- Area: 160
- Dimensions: 16x10
Bedroom
- Features: Floor Covering: Wood, Wall Covering: Some
- Level: Main
- Area: 120
- Dimensions: 12x10
Bedroom
- Features: Floor Covering: Concrete, Wall Covering: Some
- Level: Lower
- Area: 112
- Dimensions: 14x8
Great room
- Features: Floor Covering: Carpeting, Wall Covering: Some
- Level: Lower
- Area: 198
- Dimensions: 18x11
Hearth room
- Features: Floor Covering: Vinyl, Wall Covering: Some
- Level: Main
- Area: 288
- Dimensions: 24x12
Kitchen
- Features: Floor Covering: Vinyl, Wall Covering: Some
- Level: Main
- Area: 144
- Dimensions: 12x12
Laundry
- Features: Floor Covering: Carpeting, Wall Covering: Some
- Level: Lower
- Area: 208
- Dimensions: 16x13
Living room
- Features: Floor Covering: Wood, Wall Covering: Some
- Level: Main
- Area: 221
- Dimensions: 17x13
Heating
- Natural Gas, Forced Air
Cooling
- Ceiling Fan(s), Central Air, Electric
Appliances
- Included: Gas Water Heater
Features
- Basement: Full,Sleeping Area,Unfinished,Walk-Out Access
- Number of fireplaces: 1
- Fireplace features: Wood Burning
Interior area
- Total structure area: 1,727
- Total interior livable area: 1,727 sqft
- Finished area above ground: 1,152
- Finished area below ground: 575
Property
Parking
- Parking features: Additional Parking, Off Street
Features
- Levels: One
Lot
- Size: 9,583 sqft
- Dimensions: 100 x 112 x 100 x 110
Details
- Parcel number: 023.006.04008031
- Special conditions: Standard
Construction
Type & style
- Home type: SingleFamily
- Architectural style: Ranch,Contemporary,Traditional,Other
- Property subtype: Single Family Residence
Materials
- Brick Veneer, Stone Veneer, Vinyl Siding
Condition
- Year built: 1962
Utilities & green energy
- Sewer: Public Sewer
- Water: Public
Community & neighborhood
Location
- Region: High Ridge
- Subdivision: Oak Hill Corr
HOA & financial
HOA
- HOA fee: $250 annually
Other
Other facts
- Listing terms: Cash,Conventional
- Ownership: Private
- Road surface type: Asphalt
Price history
| Date | Event | Price |
|---|---|---|
| 2/17/2023 | Sold | -- |
Source: | ||
| 1/23/2023 | Pending sale | $100,000$58/sqft |
Source: | ||
| 1/22/2023 | Listed for sale | $100,000$58/sqft |
Source: | ||
Public tax history
| Year | Property taxes | Tax assessment |
|---|---|---|
| 2025 | $1,311 +6.1% | $18,400 +7.6% |
| 2024 | $1,235 +0.5% | $17,100 |
| 2023 | $1,228 -0.1% | $17,100 |
Find assessor info on the county website
Neighborhood: 63049
Nearby schools
GreatSchools rating
- 7/10Brennan Woods Elementary SchoolGrades: K-5Distance: 0.6 mi
- 5/10Wood Ridge Middle SchoolGrades: 6-8Distance: 1 mi
- 6/10Northwest High SchoolGrades: 9-12Distance: 10.7 mi
Schools provided by the listing agent
- Elementary: Brennan Woods Elem.
- Middle: Wood Ridge Middle School
- High: Northwest High
Source: MARIS. This data may not be complete. We recommend contacting the local school district to confirm school assignments for this home.
Get a cash offer in 3 minutes
Find out how much your home could sell for in as little as 3 minutes with a no-obligation cash offer.
Estimated market value$174,900
Get a cash offer in 3 minutes
Find out how much your home could sell for in as little as 3 minutes with a no-obligation cash offer.
Estimated market value
$174,900

