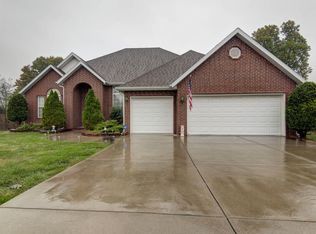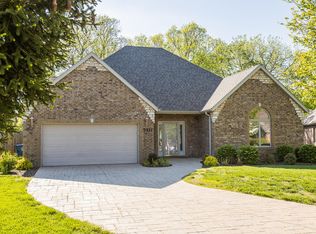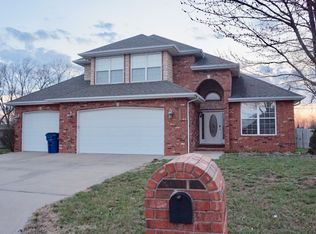Closed
Price Unknown
1837 W Village Lane, Springfield, MO 65807
5beds
2,841sqft
Single Family Residence
Built in 2003
0.3 Acres Lot
$466,600 Zestimate®
$--/sqft
$2,801 Estimated rent
Home value
$466,600
$425,000 - $513,000
$2,801/mo
Zestimate® history
Loading...
Owner options
Explore your selling options
What's special
Stunning all-brick Model Home in Park Crest Meadows! This southwest Springfield home is situated on a quiet cul-de-sac in Kickapoo schools and features 5 bedrooms, 3 bathrooms, a stamped concrete driveway with a 3-car garage. Inside discover a spacious living room and gas burning fireplace with a custom wooden arched way leading to the open concept kitchen and dining area. The kitchen features a large island with barstool seating newer granite countertops and subway tile backsplash. The primary suite offers abundant sunshine and a completely remodeled master bathroom. Upstairs discover a second living area, bedroom and full bath and if that's not enough the entire home has new paint and flooring throughout as well. Outside you'll love the spacious fenced backyard featuring a stamped concrete covered patio area that matches the front driveway. Located within walking distance of a Hy-Vee grocery store and the New Covenant Chrisitan Academy. This Home is truly Turnkey and is awaiting its new owners.
Zillow last checked: 8 hours ago
Listing updated: May 19, 2025 at 11:33am
Listed by:
Anthony Rodebush 417-689-3080,
Red Cedar Land Company LLC
Bought with:
Gwyen M Phillips, 2014041976
Cantrell Real Estate
Source: SOMOMLS,MLS#: 60290519
Facts & features
Interior
Bedrooms & bathrooms
- Bedrooms: 5
- Bathrooms: 3
- Full bathrooms: 3
Heating
- Central, Natural Gas
Cooling
- Central Air
Appliances
- Included: Dishwasher, Free-Standing Gas Oven, Refrigerator, Disposal
Features
- High Ceilings, Internet - Fiber Optic, Soaking Tub, Granite Counters
- Flooring: Carpet, Tile, Hardwood
- Has basement: No
- Attic: Pull Down Stairs
- Has fireplace: Yes
- Fireplace features: Gas
Interior area
- Total structure area: 2,841
- Total interior livable area: 2,841 sqft
- Finished area above ground: 2,841
- Finished area below ground: 0
Property
Parking
- Total spaces: 3
- Parking features: Garage - Attached
- Attached garage spaces: 3
Features
- Levels: Two
- Stories: 2
- Patio & porch: Patio
- Fencing: Privacy
Lot
- Size: 0.30 Acres
- Features: Cul-De-Sac
Details
- Additional structures: Gazebo
- Parcel number: 1810101151
Construction
Type & style
- Home type: SingleFamily
- Property subtype: Single Family Residence
Materials
- Brick
- Roof: Asphalt
Condition
- Year built: 2003
Utilities & green energy
- Sewer: Public Sewer
- Water: Public
Community & neighborhood
Location
- Region: Springfield
- Subdivision: Park Crest
HOA & financial
HOA
- HOA fee: $300 annually
Other
Other facts
- Listing terms: Cash,VA Loan,FHA,Conventional
- Road surface type: Asphalt
Price history
| Date | Event | Price |
|---|---|---|
| 5/16/2025 | Sold | -- |
Source: | ||
| 5/1/2025 | Pending sale | $489,900$172/sqft |
Source: | ||
| 3/31/2025 | Listed for sale | $489,900+127.9%$172/sqft |
Source: | ||
| 8/29/2014 | Sold | -- |
Source: Agent Provided | ||
| 6/3/2014 | Price change | $215,000-4.4%$76/sqft |
Source: RE/MAX Solutions #11405504 | ||
Public tax history
| Year | Property taxes | Tax assessment |
|---|---|---|
| 2024 | $3,168 +0.6% | $59,050 |
| 2023 | $3,150 +11% | $59,050 +13.6% |
| 2022 | $2,839 +0% | $51,980 |
Find assessor info on the county website
Neighborhood: Parkcrest
Nearby schools
GreatSchools rating
- 8/10Horace Mann Elementary SchoolGrades: PK-5Distance: 0.8 mi
- 8/10Carver Middle SchoolGrades: 6-8Distance: 1.6 mi
- 8/10Kickapoo High SchoolGrades: 9-12Distance: 1.6 mi
Schools provided by the listing agent
- Elementary: SGF-Horace Mann
- Middle: SGF-Cherokee
- High: SGF-Kickapoo
Source: SOMOMLS. This data may not be complete. We recommend contacting the local school district to confirm school assignments for this home.


