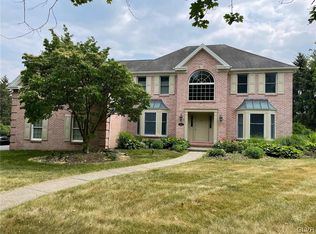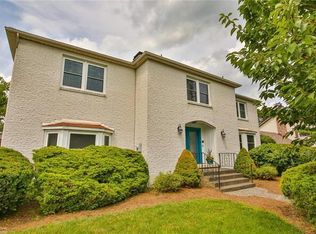Move-In Ready Home in Parkland School District - A Must-See! This beautifully designed 3-bedroom, 2.5-bath home offers comfort, style, and an unbeatable location in the highly sought-after Parkland School District. Perfect for families seeking modern living with access to top-rated schools. Located in a quiet, established neighborhood, this home provides easy access to local amenities, schools, and major routes. The spacious main floor features a bright, open eat-in kitchen equipped with stainless steel appliances, ample cabinet space, and sleek granite countertops. Hardwood floors flow throughout the living, dining, and family rooms, creating an inviting atmosphere for both relaxing and entertaining. Step outside to enjoy your morning coffee on the rear patio, just off the kitchen. Upstairs, the generous primary bedroom suite offers a walk-in closet, a private bathroom, and a private balcony with a peaceful view of the tree-lined street. Two additional well-sized bedrooms provide plenty of space for family or guests, along with two full-sized bathrooms. Convenience is key with a main floor powder room, basement laundry (washer and dryer included), and an attached 2-car garage. Central air conditioning and an efficient heating system ensure year-round comfort. The beautifully landscaped yard offers plenty of room for relaxation and play. Plus, the landlord is leaving their BBQ and smoker for your enjoyment (*note*, they will remain as property of the owner.) Tenants are responsible for all utilities. No pets or animals are permitted! Don't miss out on this incredible opportunity in Parkland School District! Schedule a showing today! All occupants 18 and over must submit an application for background and credit checks (650+ score is preferred), proof of income/employment including paystubs. Tenants are responsible for all utilities. No pets or animals are permitted. All applicants 18+ must apply, background check and full credit score/report will be conducted (650+ score is preferred), proof of income/employment including paystubs and/or W2s also required. Re
This property is off market, which means it's not currently listed for sale or rent on Zillow. This may be different from what's available on other websites or public sources.

