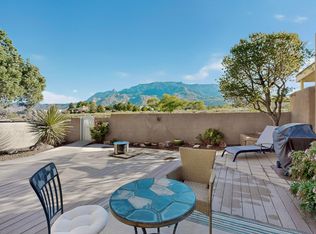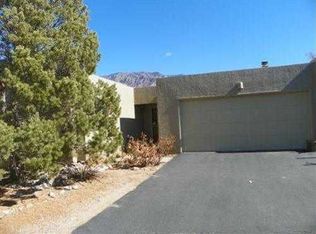Sold
Price Unknown
1837 Tramway Terrace Loop NE, Albuquerque, NM 87122
2beds
1,336sqft
Single Family Residence
Built in 1984
7,840.8 Square Feet Lot
$478,100 Zestimate®
$--/sqft
$2,290 Estimated rent
Home value
$478,100
$435,000 - $526,000
$2,290/mo
Zestimate® history
Loading...
Owner options
Explore your selling options
What's special
Welcome to a truly special Sandia Heights retreat, where sweeping, uninterrupted views of the Sandia Mountains create an inspiring backdrop to everyday living. Inside, polished concrete floors, a contemporary kitchen with stainless steel appliances, and expansive windows fill the 1,336 sq ft interior with natural light and style. The inviting living area features a cozy fireplace, perfect for cool evenings. Step outside to a private patio crafted with repurposed vintage bricks and a tranquil water fountain, offering a serene outdoor escape. Nestled in a coveted community with a voluntary HOA (only $15/month), this home blends modern comfort with timeless New Mexico beauty.
Zillow last checked: 8 hours ago
Listing updated: June 03, 2025 at 10:27pm
Listed by:
Jimmy R Martinez 505-917-2610,
The Lovely Home Company
Bought with:
Mike D Haley, 4446
Coldwell Banker Legacy
Source: SWMLS,MLS#: 1082863
Facts & features
Interior
Bedrooms & bathrooms
- Bedrooms: 2
- Bathrooms: 2
- 3/4 bathrooms: 2
Primary bedroom
- Level: Main
- Area: 20812
- Dimensions: 121 x 172
Bedroom 2
- Level: Main
- Area: 12198
- Dimensions: 107 x 114
Dining room
- Level: Main
- Area: 10209
- Dimensions: 83 x 123
Kitchen
- Level: Main
- Area: 14637
- Dimensions: 119 x 123
Living room
- Level: Main
- Area: 25597
- Dimensions: 179 x 143
Heating
- Central, Forced Air
Cooling
- Refrigerated
Appliances
- Included: Built-In Electric Range, Dryer, Dishwasher, Microwave, Refrigerator, Washer
- Laundry: Gas Dryer Hookup, Washer Hookup, Dryer Hookup, ElectricDryer Hookup
Features
- Main Level Primary
- Flooring: Concrete
- Windows: Thermal Windows
- Has basement: No
- Number of fireplaces: 1
- Fireplace features: Gas Log
Interior area
- Total structure area: 1,336
- Total interior livable area: 1,336 sqft
Property
Parking
- Total spaces: 2
- Parking features: Attached, Garage
- Attached garage spaces: 2
Features
- Levels: One
- Stories: 1
- Patio & porch: Open, Patio
- Exterior features: Courtyard, Privacy Wall, Private Yard, Water Feature
- Fencing: Wall
- Has view: Yes
Lot
- Size: 7,840 sqft
- Features: Landscaped, Planned Unit Development, Views
Details
- Parcel number: 102306308841020637
- Zoning description: R-2
Construction
Type & style
- Home type: SingleFamily
- Architectural style: Patio Home,Pueblo
- Property subtype: Single Family Residence
Materials
- Frame, Stucco
- Roof: Flat
Condition
- Resale
- New construction: No
- Year built: 1984
Utilities & green energy
- Sewer: Public Sewer
- Water: Public
- Utilities for property: Cable Available, Electricity Connected, Natural Gas Connected, Sewer Connected, Water Connected
Green energy
- Energy generation: None
Community & neighborhood
Location
- Region: Albuquerque
HOA & financial
HOA
- Has HOA: No
- HOA fee: $15 monthly
Other
Other facts
- Listing terms: Cash,Conventional,FHA,VA Loan
Price history
| Date | Event | Price |
|---|---|---|
| 6/3/2025 | Sold | -- |
Source: | ||
| 5/5/2025 | Pending sale | $474,000$355/sqft |
Source: | ||
| 5/1/2025 | Listed for sale | $474,000$355/sqft |
Source: | ||
Public tax history
| Year | Property taxes | Tax assessment |
|---|---|---|
| 2025 | $2,589 +3.4% | $85,121 +3% |
| 2024 | $2,504 +1.7% | $82,642 +3% |
| 2023 | $2,462 | $80,235 +3% |
Find assessor info on the county website
Neighborhood: Sandia Heights
Nearby schools
GreatSchools rating
- 9/10Double Eagle Elementary SchoolGrades: PK-5Distance: 1.3 mi
- 7/10Desert Ridge Middle SchoolGrades: 6-8Distance: 3.1 mi
- 7/10La Cueva High SchoolGrades: 9-12Distance: 3.7 mi
Schools provided by the listing agent
- Elementary: Double Eagle
- Middle: Desert Ridge
- High: La Cueva
Source: SWMLS. This data may not be complete. We recommend contacting the local school district to confirm school assignments for this home.
Get a cash offer in 3 minutes
Find out how much your home could sell for in as little as 3 minutes with a no-obligation cash offer.
Estimated market value$478,100
Get a cash offer in 3 minutes
Find out how much your home could sell for in as little as 3 minutes with a no-obligation cash offer.
Estimated market value
$478,100

