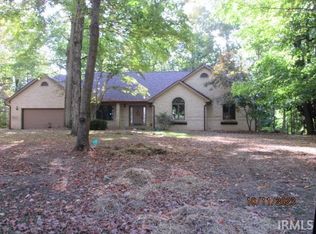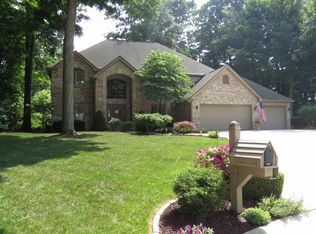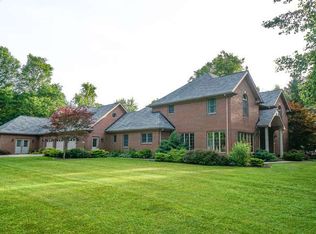Beautiful 2 story, 4 bedroom in a wooded setting offers huge kitchen with island, crown molding, hardwood through most of first floor, family room with fireplace, walk out basement, screened porch, and large deck. Whole home recently remodeled including finishing the basement- adding a playroom and bonus room. All the amenities you would expect in this exquisite home bordering the 15th hole at Wildcat Creek Golf Course. Custom kitchen updated.
This property is off market, which means it's not currently listed for sale or rent on Zillow. This may be different from what's available on other websites or public sources.



