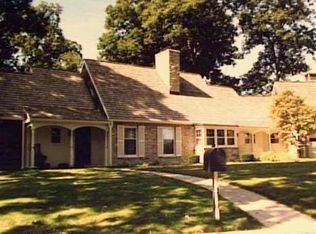Sold
$410,000
1837 Sheridan Rd, West Lafayette, IN 47906
3beds
1,826sqft
Residential, Single Family Residence
Built in 1955
0.27 Acres Lot
$423,600 Zestimate®
$225/sqft
$2,531 Estimated rent
Home value
$423,600
$402,000 - $445,000
$2,531/mo
Zestimate® history
Loading...
Owner options
Explore your selling options
What's special
Discover a slice of serene living in this charming 3-bedroom, 2.5-bath ranch home nestled in the heart of West Lafayette, Indiana. Ideally located just a stone's throw away from the prestigious Purdue University campus and offering breathtaking golf course views, this property offers a lifestyle of both convenience and tranquility. As you step inside, you'll be greeted by the inviting warmth of hardwood floors that flow seamlessly throughout the home. The heart of the house is the spacious kitchen, completely updated it includes a large kitchen island, quartz counter tops, and top-of-the-line stainless steel appliances. It's a culinary enthusiast's dream, offering ample space for meal preparation and entertaining. The open floor plan leads to a family room with vaulted ceilings, enhanced by skylights that flood the space with natural light. This welcoming area is perfect for relaxation and gatherings with friends and family. The primary bedroom is a true retreat, with an updated en-suite bathroom. The two additional bedrooms are equally inviting, with plenty of space and natural light. With 2.5 bathrooms in total, convenience and comfort are assured for all residents and guests. One of the highlights of this home is the large enclosed patio that overlooks the lush, green golf course. It's a peaceful oasis where you can enjoy morning coffee, evening sunsets, or host gatherings with friends while taking in the picturesque view. With the convenience of location, the elegance of design, and the allure of golf course living, this West Lafayette home is a rare gem. Don't miss the chance to make it your own and experience a lifestyle that perfectly combines comfort, style, and tranquility.
Zillow last checked: 8 hours ago
Listing updated: December 04, 2023 at 07:49am
Listing Provided by:
John Deck 317-223-5376,
Keller Williams Indpls Metro N,
David Allen 317-370-6893,
Keller Williams Indpls Metro N
Bought with:
Non-BLC Member
MIBOR REALTOR® Association
Source: MIBOR as distributed by MLS GRID,MLS#: 21951716
Facts & features
Interior
Bedrooms & bathrooms
- Bedrooms: 3
- Bathrooms: 3
- Full bathrooms: 2
- 1/2 bathrooms: 1
- Main level bathrooms: 2
- Main level bedrooms: 3
Primary bedroom
- Features: Hardwood
- Level: Main
- Area: 154 Square Feet
- Dimensions: 14x11
Bedroom 2
- Features: Hardwood
- Level: Main
- Area: 140 Square Feet
- Dimensions: 14x10
Bedroom 3
- Level: Main
- Area: 144 Square Feet
- Dimensions: 12x12
Dining room
- Features: Hardwood
- Level: Main
- Area: 80 Square Feet
- Dimensions: 10x8
Family room
- Features: Hardwood
- Level: Main
- Area: 330 Square Feet
- Dimensions: 15x22
Kitchen
- Features: Hardwood
- Level: Main
- Area: 180 Square Feet
- Dimensions: 12x15
Heating
- Forced Air
Cooling
- Has cooling: Yes
Appliances
- Included: Dishwasher, Dryer, Gas Water Heater, Electric Oven, Refrigerator, Washer, Water Purifier, Water Softener Owned
- Laundry: In Basement
Features
- Breakfast Bar, Vaulted Ceiling(s), Kitchen Island
- Windows: Skylight(s)
- Basement: Partial,Unfinished
- Number of fireplaces: 1
- Fireplace features: Gas Log
Interior area
- Total structure area: 1,826
- Total interior livable area: 1,826 sqft
- Finished area below ground: 0
Property
Parking
- Total spaces: 2
- Parking features: Detached
- Garage spaces: 2
- Details: Garage Parking Other(Garage Door Opener, Service Door)
Features
- Levels: One
- Stories: 1
- Patio & porch: Glass Enclosed
- Fencing: Partial
- Has view: Yes
- View description: Golf Course
Lot
- Size: 0.27 Acres
- Features: On Golf Course, Mature Trees
Details
- Parcel number: 790718100003000026
- Special conditions: None
- Horse amenities: None
Construction
Type & style
- Home type: SingleFamily
- Architectural style: Ranch
- Property subtype: Residential, Single Family Residence
Materials
- Stone, Vinyl Siding
- Foundation: Block
Condition
- New construction: No
- Year built: 1955
Utilities & green energy
- Water: Municipal/City
Community & neighborhood
Community
- Community features: Golf Course
Location
- Region: West Lafayette
- Subdivision: Oakhurst
Price history
| Date | Event | Price |
|---|---|---|
| 12/1/2023 | Sold | $410,000+7.9%$225/sqft |
Source: | ||
| 11/4/2023 | Pending sale | $380,000$208/sqft |
Source: | ||
| 11/3/2023 | Listed for sale | $380,000+68.1%$208/sqft |
Source: | ||
| 1/5/2019 | Sold | $226,000+45.8%$124/sqft |
Source: Agent Provided Report a problem | ||
| 2/26/2008 | Sold | $155,000 |
Source: | ||
Public tax history
| Year | Property taxes | Tax assessment |
|---|---|---|
| 2024 | $3,281 +12.5% | $311,100 +12.2% |
| 2023 | $2,916 +25.8% | $277,200 +13.3% |
| 2022 | $2,318 +7.1% | $244,700 +24.5% |
Find assessor info on the county website
Neighborhood: Northwestern Heights
Nearby schools
GreatSchools rating
- 8/10West Lafayette Intermediate SchoolGrades: 4-6Distance: 0.6 mi
- 9/10West Lafayette Jr/Sr High SchoolGrades: 7-12Distance: 0.9 mi
- 9/10West Lafayette Elementary SchoolGrades: K-3Distance: 1.5 mi
Schools provided by the listing agent
- Elementary: West Lafayette Elementary School
- High: West Lafayette Jr/Sr High School
Source: MIBOR as distributed by MLS GRID. This data may not be complete. We recommend contacting the local school district to confirm school assignments for this home.
Get pre-qualified for a loan
At Zillow Home Loans, we can pre-qualify you in as little as 5 minutes with no impact to your credit score.An equal housing lender. NMLS #10287.
Sell for more on Zillow
Get a Zillow Showcase℠ listing at no additional cost and you could sell for .
$423,600
2% more+$8,472
With Zillow Showcase(estimated)$432,072
