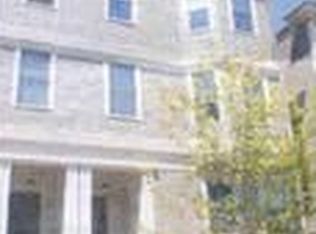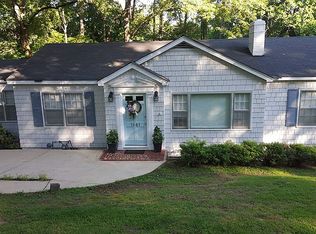Sold for $555,000
$555,000
1837 Saulter Rd, Homewood, AL 35209
3beds
1,674sqft
Single Family Residence
Built in 1950
0.59 Acres Lot
$584,700 Zestimate®
$332/sqft
$3,160 Estimated rent
Home value
$584,700
$555,000 - $620,000
$3,160/mo
Zestimate® history
Loading...
Owner options
Explore your selling options
What's special
Welcome to 1837 Saulter Road! This 3 bed, 3 bath home is beautifully updated and centrally located to all that Homewood has to offer. The main level includes a living and dining room that opens to a large chef's kitchen, complete with marble countertops, double ovens, a gas cooktop, and a large prep island. French doors take you from the kitchen to a large entertaining deck that overlooks an expansive, and private, fenced-in backyard. Also on the main level is the master bedroom, complete with an updated ensuite bathroom and walk-in closet. A second bedroom and full bathroom are on the main level, as well. The updated finished basement includes a second living space perfect for an office or playroom, as well as a 3rd bedroom with a large walk-in closet and a full bathroom. The large laundry room has access to walk-in storage that goes the length of the house. Come see what makes this charming home easy to love, and hard to leave! Showings start Wednesday, April 26!
Zillow last checked: 8 hours ago
Listing updated: June 05, 2023 at 03:59pm
Listed by:
Jill Taylor 251-513-2311,
RealtySouth-MB-Crestline
Bought with:
Guy Bradley
LAH Sotheby's International Realty Homewood
Source: GALMLS,MLS#: 1352086
Facts & features
Interior
Bedrooms & bathrooms
- Bedrooms: 3
- Bathrooms: 3
- Full bathrooms: 3
Primary bedroom
- Level: First
Bedroom 1
- Level: First
Bedroom 2
- Level: Basement
Primary bathroom
- Level: First
Bathroom 1
- Level: First
Family room
- Level: Basement
Kitchen
- Features: Stone Counters
- Level: First
Basement
- Area: 1180
Heating
- Central
Cooling
- Central Air
Appliances
- Included: Dishwasher, Double Oven, Refrigerator, Gas Water Heater
- Laundry: Electric Dryer Hookup, Washer Hookup, In Basement, Laundry Room, Laundry (ROOM), Yes
Features
- Recessed Lighting, Smooth Ceilings, Tub/Shower Combo, Walk-In Closet(s)
- Flooring: Carpet, Hardwood, Tile
- Doors: French Doors
- Basement: Full,Partially Finished,Daylight
- Attic: Pull Down Stairs,Yes
- Number of fireplaces: 1
- Fireplace features: Tile (FIREPL), Living Room, Gas
Interior area
- Total interior livable area: 1,674 sqft
- Finished area above ground: 1,180
- Finished area below ground: 494
Property
Parking
- Total spaces: 1
- Parking features: Basement, Driveway, Off Street
- Has attached garage: Yes
- Carport spaces: 1
- Has uncovered spaces: Yes
Features
- Levels: One
- Stories: 1
- Patio & porch: Open (PATIO), Patio, Open (DECK), Deck
- Pool features: None
- Fencing: Fenced
- Has view: Yes
- View description: None
- Waterfront features: No
Lot
- Size: 0.59 Acres
Details
- Parcel number: 2800182013004.000
- Special conditions: N/A
Construction
Type & style
- Home type: SingleFamily
- Property subtype: Single Family Residence
Materials
- Shingle Siding
- Foundation: Basement
Condition
- Year built: 1950
Utilities & green energy
- Sewer: Septic Tank
- Water: Public
Community & neighborhood
Location
- Region: Homewood
- Subdivision: Windsor Highlands
Other
Other facts
- Price range: $555K - $555K
Price history
| Date | Event | Price |
|---|---|---|
| 5/26/2023 | Sold | $555,000+12.1%$332/sqft |
Source: | ||
| 4/28/2023 | Pending sale | $495,000$296/sqft |
Source: | ||
| 4/26/2023 | Listed for sale | $495,000+31.4%$296/sqft |
Source: | ||
| 4/30/2019 | Sold | $376,700-0.8%$225/sqft |
Source: | ||
| 3/14/2019 | Pending sale | $379,900$227/sqft |
Source: RealtySouth #842677 Report a problem | ||
Public tax history
| Year | Property taxes | Tax assessment |
|---|---|---|
| 2025 | $3,582 -0.6% | $48,700 -0.6% |
| 2024 | $3,603 +21.2% | $48,980 +20.7% |
| 2023 | $2,973 +0.5% | $40,580 +0.5% |
Find assessor info on the county website
Neighborhood: 35209
Nearby schools
GreatSchools rating
- 10/10Shades Cahaba Elementary SchoolGrades: K-5Distance: 0.5 mi
- 10/10Homewood Middle SchoolGrades: 6-8Distance: 1.3 mi
- 10/10Homewood High SchoolGrades: 9-12Distance: 0.8 mi
Schools provided by the listing agent
- Elementary: Shades Cahaba
- Middle: Homewood
- High: Homewood
Source: GALMLS. This data may not be complete. We recommend contacting the local school district to confirm school assignments for this home.
Get a cash offer in 3 minutes
Find out how much your home could sell for in as little as 3 minutes with a no-obligation cash offer.
Estimated market value$584,700
Get a cash offer in 3 minutes
Find out how much your home could sell for in as little as 3 minutes with a no-obligation cash offer.
Estimated market value
$584,700

