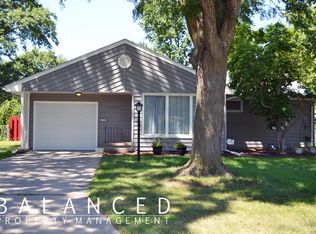Sold on 01/16/24
Price Unknown
1837 SW Sims Ave, Topeka, KS 66604
3beds
1,975sqft
Single Family Residence, Residential
Built in 1956
9,147.6 Square Feet Lot
$226,300 Zestimate®
$--/sqft
$1,326 Estimated rent
Home value
$226,300
$215,000 - $238,000
$1,326/mo
Zestimate® history
Loading...
Owner options
Explore your selling options
What's special
Need more room? Stop the search! This open feel floor plan lives large and makes expert use of the space it provides. Conveniently located across from Sims Park, with schools and shopping in close proximity. This well maintained home features an expansive living room with hardwood floors and a beautiful floor-to-ceiling cut stone fireplace. You'll love the inviting chef's kitchen with custom cabinets, stainless steel appliances, and convenient breakfast bar. The main floor features three bedrooms, a full bath, and a convenient guest powder room. The full basement offers abundant storage in addition to a spacious family room. Value added energy efficient upgrades include a new hi-eff furnace/ac, replacement windows, storm door, and newer kitchen appliances. The privacy fenced backyard is perfect for kids, pets, and summertime get-togethers. Monthly avg electric $91, monthly average gas $85.
Zillow last checked: 8 hours ago
Listing updated: April 24, 2024 at 09:34am
Listed by:
Cathy Lutz 785-925-1939,
Berkshire Hathaway First
Bought with:
Sandra Haines, SP00233997
KW One Legacy Partners, LLC
Source: Sunflower AOR,MLS#: 232032
Facts & features
Interior
Bedrooms & bathrooms
- Bedrooms: 3
- Bathrooms: 2
- Full bathrooms: 1
- 1/2 bathrooms: 1
Primary bedroom
- Level: Main
- Area: 151.84
- Dimensions: 14.6 x 10.4
Bedroom 2
- Level: Main
- Area: 116.6
- Dimensions: 11 x 10.6
Bedroom 3
- Level: Main
- Area: 100
- Dimensions: 10 x 10
Dining room
- Level: Main
- Area: 132
- Dimensions: 12 x 11
Kitchen
- Level: Main
- Area: 133.92
- Dimensions: 12.4 x 10.8
Laundry
- Level: Basement
Living room
- Level: Main
- Area: 257.4
- Dimensions: 18 x 14.3
Recreation room
- Level: Basement
- Area: 729.6
- Dimensions: 32 x 22.8
Heating
- Natural Gas
Cooling
- Central Air, Attic Fan
Appliances
- Included: Electric Range, Microwave, Dishwasher, Refrigerator, Disposal, Water Softener Owned, Cable TV Available
- Laundry: In Basement
Features
- Flooring: Hardwood, Ceramic Tile, Carpet
- Doors: Storm Door(s)
- Windows: Insulated Windows
- Basement: Concrete,Full,Partially Finished
- Number of fireplaces: 1
- Fireplace features: One, Living Room
Interior area
- Total structure area: 1,975
- Total interior livable area: 1,975 sqft
- Finished area above ground: 1,268
- Finished area below ground: 707
Property
Parking
- Parking features: Attached, Extra Parking, Auto Garage Opener(s)
- Has attached garage: Yes
Features
- Patio & porch: Patio
- Fencing: Fenced,Privacy
Lot
- Size: 9,147 sqft
Details
- Additional structures: Shed(s)
- Parcel number: R48669
- Special conditions: Standard,Arm's Length
Construction
Type & style
- Home type: SingleFamily
- Architectural style: Ranch
- Property subtype: Single Family Residence, Residential
Materials
- Frame
- Roof: Architectural Style
Condition
- Year built: 1956
Utilities & green energy
- Water: Public
- Utilities for property: Cable Available
Community & neighborhood
Location
- Region: Topeka
- Subdivision: Settle
Price history
| Date | Event | Price |
|---|---|---|
| 1/16/2024 | Sold | -- |
Source: | ||
| 12/11/2023 | Pending sale | $190,000$96/sqft |
Source: | ||
| 12/5/2023 | Listed for sale | $190,000+26.7%$96/sqft |
Source: | ||
| 5/7/2020 | Sold | -- |
Source: | ||
| 3/17/2020 | Listed for sale | $150,000+15.4%$76/sqft |
Source: Platinum Realty LLC #212062 | ||
Public tax history
| Year | Property taxes | Tax assessment |
|---|---|---|
| 2025 | -- | $21,723 -1.6% |
| 2024 | $3,114 -2.9% | $22,068 |
| 2023 | $3,206 +11.5% | $22,068 +15% |
Find assessor info on the county website
Neighborhood: Seabrook
Nearby schools
GreatSchools rating
- 7/10Mccarter Elementary SchoolGrades: PK-5Distance: 0.6 mi
- 6/10Marjorie French Middle SchoolGrades: 6-8Distance: 1.9 mi
- 3/10Topeka West High SchoolGrades: 9-12Distance: 0.5 mi
Schools provided by the listing agent
- Elementary: McCarter Elementary School/USD 501
- Middle: French Middle School/USD 501
- High: Topeka West High School/USD 501
Source: Sunflower AOR. This data may not be complete. We recommend contacting the local school district to confirm school assignments for this home.
