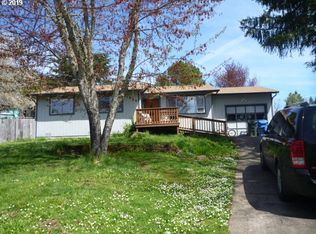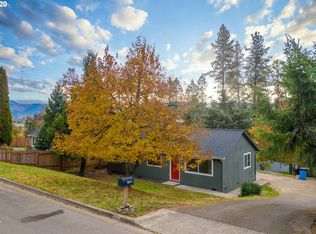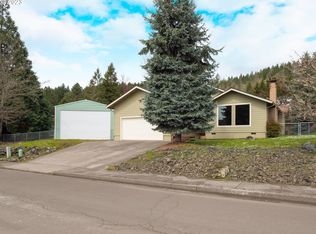Pride of ownership here! Newly updated with interior paint, flooring, tile, lighting, fencing and more. New refrig., range top, Maytag washer,dryer inc.in sale. Chimney capped off, ready for buyer's new pellet or wood heat. A must see, immaculate!
This property is off market, which means it's not currently listed for sale or rent on Zillow. This may be different from what's available on other websites or public sources.



