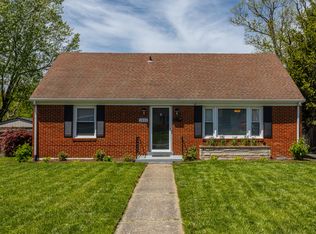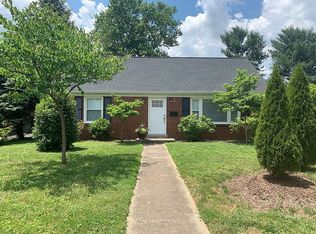Charming all brick cape cod in lovely Gardenside. This home is situated in a great location backing up to Gardenside park with optional gated entry through the marvelous backyard. Inside you'll find a formal dining space upon entry, hardwood floors and a wonderful den/living room addition. The kitchen features stone countertops, an oversized pantry and updated appliances including gas range. The den addition provides an excellent living space overlooking the backyard with ventless gas fireplace and herring bone tile face on the fireplace. 2 bedrooms and 1 bathroom on both the first and second floor. Out back you will enjoy the mature trees and a carport that doubles as a wonderful covered entertaining space. This location is easy access to downtown, UK and centrally located for all Lexington has to offer. Be sure to watch Virtual Tour! Come see this character filled home today!
This property is off market, which means it's not currently listed for sale or rent on Zillow. This may be different from what's available on other websites or public sources.

