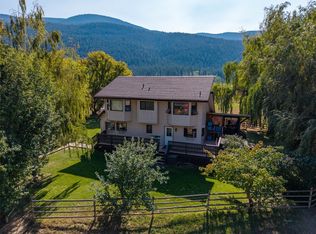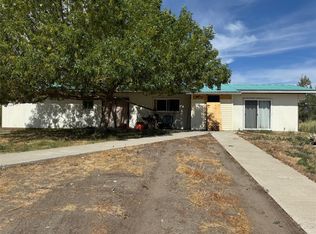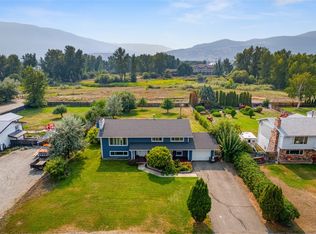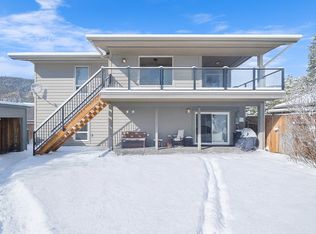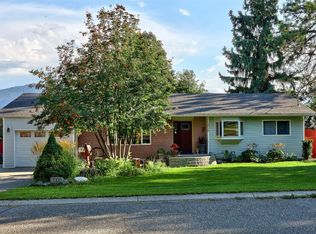1837 Miller Rd, Thompson Nicola, BC V1K 1R8
What's special
- 88 days |
- 19 |
- 0 |
Zillow last checked: 8 hours ago
Listing updated: January 02, 2026 at 11:58am
Bailee Allen,
Century 21 Moving R.E. BC Ltd.
Facts & features
Interior
Bedrooms & bathrooms
- Bedrooms: 4
- Bathrooms: 2
- Full bathrooms: 2
Primary bedroom
- Level: Main
- Dimensions: 9.08x9.25
Bedroom
- Level: Main
- Dimensions: 9.08x9.25
Bedroom
- Level: Main
- Dimensions: 10.25x8.42
Bedroom
- Level: Basement
- Dimensions: 11.25x11.17
Other
- Features: Three Piece Bathroom
- Level: Main
- Dimensions: 0 x 0
Other
- Level: Basement
- Dimensions: 9.25x5.67
Dining room
- Level: Main
- Dimensions: 9.58x9.50
Dining room
- Level: Basement
- Dimensions: 7.33x8.42
Foyer
- Level: Main
- Dimensions: 5.25x8.58
Foyer
- Level: Basement
- Dimensions: 6.67x6.50
Other
- Features: Four Piece Bathroom
- Level: Basement
- Dimensions: 0 x 0
Kitchen
- Level: Main
- Dimensions: 17.00x14.17
Kitchen
- Level: Basement
- Dimensions: 14.33x9.17
Laundry
- Level: Main
- Dimensions: 10.50x5.25
Living room
- Level: Main
- Dimensions: 12.50x15.50
Living room
- Level: Basement
- Dimensions: 19.17x15.25
Office
- Level: Main
- Dimensions: 5.17x11.75
Heating
- Baseboard, Heat Pump, Propane, Wood Stove
Cooling
- Central Air
Appliances
- Included: Dryer, Dishwasher, Electric Oven, Refrigerator, Washer
Features
- Hot Tub/Spa, Kitchen Island, Pantry
- Flooring: Linoleum, Mixed, Partially Carpeted, Wood
- Basement: Full
- Number of fireplaces: 1
- Fireplace features: Wood Burning
Interior area
- Total interior livable area: 2,449 sqft
- Finished area above ground: 1,664
- Finished area below ground: 785
Property
Parking
- Total spaces: 3
- Parking features: Attached, Detached, Garage, RV Access/Parking
- Attached garage spaces: 3
Features
- Levels: Two
- Stories: 2
- Patio & porch: Deck, Terrace, Balcony
- Exterior features: Balcony, Fire Pit, Garden, Hot Tub/Spa, Private Yard, Storage
- Pool features: None
- Has spa: Yes
- Spa features: Hot Tub
- Fencing: None
- Has view: Yes
- View description: Mountain(s), Panoramic, River, Valley
- Has water view: Yes
- Water view: River
Lot
- Size: 9.91 Acres
- Features: Cul-De-Sac, Landscaped, Rural Lot, Many Trees, Views
Details
- Additional structures: Residence
- Parcel number: 018462766
- Zoning: RL_1
- Zoning description: See Remarks
- Special conditions: Standard
Construction
Type & style
- Home type: SingleFamily
- Architectural style: Two Story
- Property subtype: Single Family Residence
Materials
- Mixed, Concrete, Stucco, Wood Frame
- Foundation: Concrete Perimeter
- Roof: Shingle
Condition
- New construction: No
- Year built: 1996
Utilities & green energy
- Sewer: Septic Tank
- Water: Community/Coop
- Utilities for property: Cable Available, Electricity Available, Natural Gas Not Available, Phone Available, Sewer Available, Water Available
Community & HOA
HOA
- Has HOA: No
Location
- Region: Thompson Nicola
Financial & listing details
- Price per square foot: C$429/sqft
- Tax assessed value: C$790,000
- Annual tax amount: C$3,243
- Date on market: 10/7/2025
- Cumulative days on market: 201 days
- Ownership: Freehold,Fee Simple
By pressing Contact Agent, you agree that the real estate professional identified above may call/text you about your search, which may involve use of automated means and pre-recorded/artificial voices. You don't need to consent as a condition of buying any property, goods, or services. Message/data rates may apply. You also agree to our Terms of Use. Zillow does not endorse any real estate professionals. We may share information about your recent and future site activity with your agent to help them understand what you're looking for in a home.
Price history
Price history
Price history is unavailable.
Public tax history
Public tax history
Tax history is unavailable.Climate risks
Neighborhood: V1K
Nearby schools
GreatSchools rating
No schools nearby
We couldn't find any schools near this home.
- Loading
