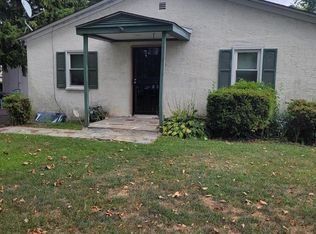Sold for $390,000 on 05/22/25
$390,000
1837 Lukens Ave, Willow Grove, PA 19090
3beds
2,340sqft
Single Family Residence
Built in 1962
9,375 Square Feet Lot
$397,000 Zestimate®
$167/sqft
$2,767 Estimated rent
Home value
$397,000
$369,000 - $425,000
$2,767/mo
Zestimate® history
Loading...
Owner options
Explore your selling options
What's special
Pride in ownership is evident in this well maintained 3-bedroom, 1.5 bath brick front split-level home nestled in the highly sought after Village Green community. Stepping into the living room you are greeted by a perfect haven for cozy evenings. With its refinished hardwood floors, coat closet, and large bay window, the space is flooded with natural sunlight. The eat-in kitchen features a tile floor, ample counter and cabinet space, granite counters, tile backsplash, gas cooktop and wall oven. Upstairs there are three bedrooms all with refinished hardwood floors and double closets. The hall bathroom has a tile floor, tiled tub/shower combination and convenient linen closet. The large updated lower level boasts new luxury vinyl floors, remodeled powder room, storage area, and laundry room. A door leads out to the carport, and overlooks the fenced backyard - ideal for outdoor gatherings, barbecues, and relaxation. Notable upgrades include air conditioner condenser (2023), new 100 amp service and panel (2024), updated powder room (2025), refinished hardwood floors (2025), fresh paint throughout (2025), and roof (approx. 2020). Situated just minutes from shopping, dining, and entertainment, this home offers unmatched convenience. Local favorites like Willow Grove Park Mall and Evergreen Manor Park are nearby. With easy access to major highways, public transportation, and the Willow Grove SEPTA train line, commuting and city adventures are a breeze. This property is more than a house—it’s your "Home Sweet Home." Don’t miss the opportunity to make it yours!
Zillow last checked: 8 hours ago
Listing updated: May 22, 2025 at 08:22am
Listed by:
Brian Tuner 215-806-4688,
Weichert, Realtors - Cornerstone
Bought with:
Amanda Reibstein, RS284560
Compass RE
Nicole Marcum Rife, RS306682
Compass RE
Source: Bright MLS,MLS#: PAMC2136286
Facts & features
Interior
Bedrooms & bathrooms
- Bedrooms: 3
- Bathrooms: 2
- Full bathrooms: 1
- 1/2 bathrooms: 1
Primary bedroom
- Features: Flooring - HardWood
- Level: Upper
- Area: 180 Square Feet
- Dimensions: 15 x 12
Bedroom 2
- Features: Flooring - HardWood
- Level: Upper
- Area: 140 Square Feet
- Dimensions: 14 x 10
Bedroom 3
- Features: Flooring - HardWood
- Level: Upper
- Area: 156 Square Feet
- Dimensions: 13 x 12
Family room
- Features: Flooring - Luxury Vinyl Plank
- Level: Lower
- Area: 270 Square Feet
- Dimensions: 18 x 15
Kitchen
- Features: Granite Counters, Flooring - Ceramic Tile, Eat-in Kitchen, Kitchen - Gas Cooking
- Level: Main
- Area: 132 Square Feet
- Dimensions: 12 x 11
Living room
- Features: Flooring - HardWood
- Level: Main
- Area: 312 Square Feet
- Dimensions: 24 x 13
Storage room
- Level: Lower
- Area: 104 Square Feet
- Dimensions: 13 x 8
Heating
- Baseboard, Natural Gas
Cooling
- Central Air, Electric
Appliances
- Included: Dishwasher, Disposal, Dryer, Oven, Cooktop, Refrigerator, Washer, Water Heater, Gas Water Heater
Features
- Bathroom - Tub Shower, Eat-in Kitchen, Kitchen - Table Space, Upgraded Countertops
- Flooring: Ceramic Tile, Hardwood, Vinyl, Wood
- Has basement: No
- Has fireplace: No
Interior area
- Total structure area: 2,340
- Total interior livable area: 2,340 sqft
- Finished area above ground: 2,340
Property
Parking
- Total spaces: 3
- Parking features: Asphalt, Attached Carport, Driveway, On Street
- Carport spaces: 1
- Uncovered spaces: 2
Accessibility
- Accessibility features: None
Features
- Levels: Multi/Split,One and One Half
- Stories: 1
- Exterior features: Street Lights
- Pool features: None
Lot
- Size: 9,375 sqft
- Dimensions: 75.00 x 0.00
Details
- Additional structures: Above Grade, Below Grade
- Parcel number: 300039848001
- Zoning: RES
- Special conditions: Standard
Construction
Type & style
- Home type: SingleFamily
- Property subtype: Single Family Residence
Materials
- Brick Front, Stucco
- Foundation: Block
- Roof: Pitched,Shingle
Condition
- Good
- New construction: No
- Year built: 1962
Utilities & green energy
- Electric: 100 Amp Service, Circuit Breakers
- Sewer: Public Sewer
- Water: Public
- Utilities for property: Cable Connected, Electricity Available, Natural Gas Available, Phone, Sewer Available, Water Available
Community & neighborhood
Location
- Region: Willow Grove
- Subdivision: Village Green
- Municipality: ABINGTON TWP
Other
Other facts
- Listing agreement: Exclusive Right To Sell
- Listing terms: Cash,Conventional
- Ownership: Fee Simple
Price history
| Date | Event | Price |
|---|---|---|
| 5/22/2025 | Sold | $390,000-2.1%$167/sqft |
Source: | ||
| 4/25/2025 | Pending sale | $398,500$170/sqft |
Source: | ||
| 4/17/2025 | Listed for sale | $398,500$170/sqft |
Source: | ||
Public tax history
| Year | Property taxes | Tax assessment |
|---|---|---|
| 2024 | $6,229 | $136,120 |
| 2023 | $6,229 +6.5% | $136,120 |
| 2022 | $5,847 +5.7% | $136,120 |
Find assessor info on the county website
Neighborhood: 19090
Nearby schools
GreatSchools rating
- 7/10Willow Hill ElementaryGrades: K-5Distance: 0.2 mi
- 6/10Abington Junior High SchoolGrades: 6-8Distance: 1.9 mi
- 8/10Abington Senior High SchoolGrades: 9-12Distance: 2.2 mi
Schools provided by the listing agent
- Elementary: Willow Hill
- Middle: Abington Junior High School
- High: Abington Senior
- District: Abington
Source: Bright MLS. This data may not be complete. We recommend contacting the local school district to confirm school assignments for this home.

Get pre-qualified for a loan
At Zillow Home Loans, we can pre-qualify you in as little as 5 minutes with no impact to your credit score.An equal housing lender. NMLS #10287.
Sell for more on Zillow
Get a free Zillow Showcase℠ listing and you could sell for .
$397,000
2% more+ $7,940
With Zillow Showcase(estimated)
$404,940