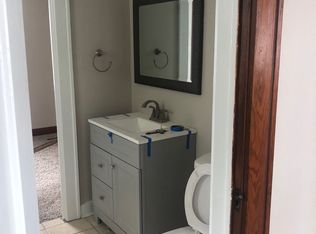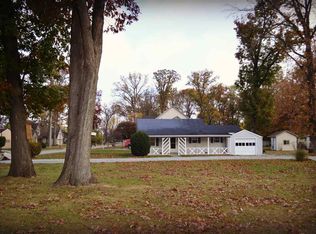Closed
$100,000
1837 Lower Huntington Rd, Fort Wayne, IN 46819
2beds
1,008sqft
Single Family Residence
Built in 1925
0.35 Acres Lot
$127,800 Zestimate®
$--/sqft
$1,052 Estimated rent
Home value
$127,800
$116,000 - $141,000
$1,052/mo
Zestimate® history
Loading...
Owner options
Explore your selling options
What's special
Experience HOA-free living in this charming cape cod 2 bedroom home in the Waynedale area. The kitchen features a spacious pantry, electric stove, refrigerator and plenty of countertop space for all of your cooking needs. Many updates in recent years. Bathroom updated with a nice tub and vanity, many updated light fixtures making this home a nice & affordable home under $100,000. Main level has a 12 x 9 bedroom with two closets and extra storage under the stairs. Upstairs bedroom is accessible through the stairway in the downstairs bedroom. The loft area is the perfect place for a home office or hobby room. Home sits on a spacious lot of 0.35 acres and has an expansive driveway that is easily accessed from two streets and circles around the home. Keep all of your gardening tools handy in the nice sized shed and a garden in the back yard. Low maintenance vinyl siding. Updates in 2021: furnace, complete tear off roof with new dimensional shingles, electric water heater, vinyl flooring, carpet, and electric panel. Home does not currently have a homestead exemption so owner occupied buyers will have lower taxes once they file their homestead exemption and it takes effect. The appliances are sold "as is" and not warranted. Of the 1008 sq ft, 257 sq ft are in a finished attic. Don't wait to look at this opportunity to own a home. Listing agent is related to Seller.
Zillow last checked: 8 hours ago
Listing updated: February 20, 2024 at 12:45pm
Listed by:
Vivian Pashova sharon@sharonwhite.com,
Premier Inc., REALTORS
Bought with:
Joni Donaghy-Myers, RB18000900
Coldwell Banker Holloway
Source: IRMLS,MLS#: 202402126
Facts & features
Interior
Bedrooms & bathrooms
- Bedrooms: 2
- Bathrooms: 1
- Full bathrooms: 1
- Main level bedrooms: 1
Bedroom 1
- Level: Main
Bedroom 2
- Level: Upper
Dining room
- Level: Main
- Area: 120
- Dimensions: 15 x 8
Kitchen
- Level: Main
- Area: 108
- Dimensions: 12 x 9
Living room
- Level: Main
- Area: 170
- Dimensions: 17 x 10
Heating
- Natural Gas, Forced Air
Cooling
- Window Unit(s)
Appliances
- Included: Range/Oven Hook Up Elec, Refrigerator, Washer, Dryer-Electric, Electric Range
- Laundry: Electric Dryer Hookup, Washer Hookup
Features
- Ceiling Fan(s), Laminate Counters, Tub/Shower Combination
- Flooring: Carpet, Vinyl
- Basement: Full,Unfinished,Brick,Concrete
- Has fireplace: No
Interior area
- Total structure area: 1,749
- Total interior livable area: 1,008 sqft
- Finished area above ground: 1,008
- Finished area below ground: 0
Property
Parking
- Parking features: Gravel
- Has uncovered spaces: Yes
Features
- Levels: One and One Half
- Stories: 1
- Patio & porch: Porch Covered
Lot
- Size: 0.35 Acres
- Dimensions: 77x175
- Features: Corner Lot, Level, 0-2.9999, City/Town/Suburb
Details
- Additional structures: Shed
- Parcel number: 021227380001.000074
Construction
Type & style
- Home type: SingleFamily
- Architectural style: Cape Cod
- Property subtype: Single Family Residence
Materials
- Vinyl Siding
- Roof: Dimensional Shingles
Condition
- New construction: No
- Year built: 1925
Utilities & green energy
- Gas: NIPSCO
- Sewer: City
- Water: City, Fort Wayne City Utilities
Community & neighborhood
Security
- Security features: Smoke Detector(s)
Location
- Region: Fort Wayne
- Subdivision: None
Other
Other facts
- Listing terms: Cash,Conventional
- Road surface type: Concrete
Price history
| Date | Event | Price |
|---|---|---|
| 2/20/2024 | Sold | $100,000+0.1% |
Source: | ||
| 1/26/2024 | Pending sale | $99,900 |
Source: | ||
| 1/22/2024 | Listed for sale | $99,900+732.5% |
Source: | ||
| 11/9/2020 | Sold | $12,000$12/sqft |
Source: Public Record | ||
Public tax history
| Year | Property taxes | Tax assessment |
|---|---|---|
| 2024 | $2,289 +267.6% | $95,300 -4.8% |
| 2023 | $623 +58.8% | $100,100 +261.4% |
| 2022 | $392 +37.5% | $27,700 +58.3% |
Find assessor info on the county website
Neighborhood: Southeast Waynedale
Nearby schools
GreatSchools rating
- 2/10Maplewood Elementary SchoolGrades: PK-5Distance: 0.4 mi
- 3/10Miami Middle SchoolGrades: 6-8Distance: 0.6 mi
- 3/10Wayne High SchoolGrades: 9-12Distance: 1.6 mi
Schools provided by the listing agent
- Elementary: Maplewood
- Middle: Miami
- High: Wayne
- District: Fort Wayne Community
Source: IRMLS. This data may not be complete. We recommend contacting the local school district to confirm school assignments for this home.

Get pre-qualified for a loan
At Zillow Home Loans, we can pre-qualify you in as little as 5 minutes with no impact to your credit score.An equal housing lender. NMLS #10287.
Sell for more on Zillow
Get a free Zillow Showcase℠ listing and you could sell for .
$127,800
2% more+ $2,556
With Zillow Showcase(estimated)
$130,356
