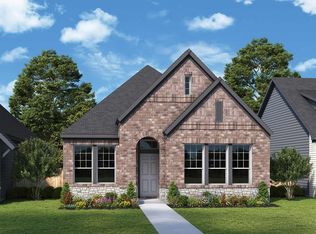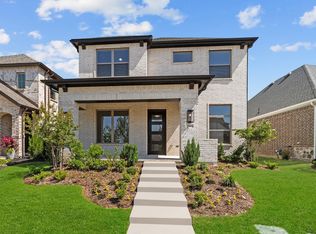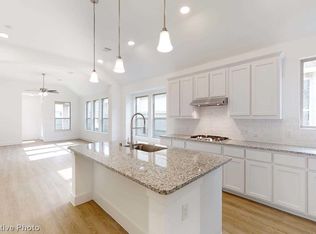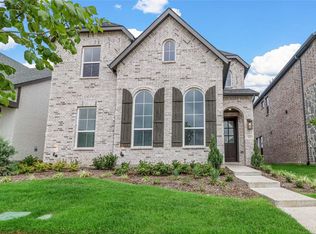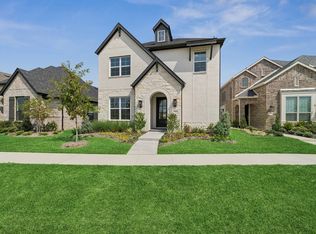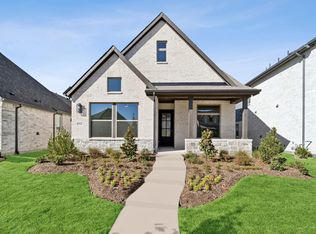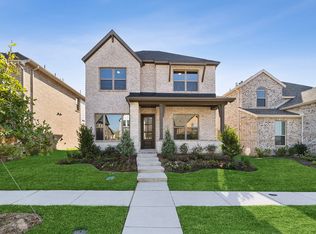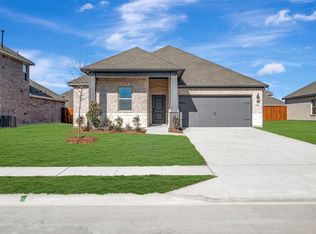1837 Lightner Rd, Van Alstyne, TX 75495
What's special
- 139 days |
- 51 |
- 4 |
Zillow last checked: 8 hours ago
Listing updated: November 30, 2025 at 03:04pm
Jimmy Rado 0221720 877-933-5539,
David M. Weekley
Travel times
Schedule tour
Select your preferred tour type — either in-person or real-time video tour — then discuss available options with the builder representative you're connected with.
Facts & features
Interior
Bedrooms & bathrooms
- Bedrooms: 3
- Bathrooms: 2
- Full bathrooms: 2
Primary bedroom
- Level: First
- Dimensions: 0 x 0
Bedroom
- Level: First
- Dimensions: 0 x 0
Bedroom
- Level: First
- Dimensions: 0 x 0
Primary bathroom
- Level: First
- Dimensions: 0 x 0
Dining room
- Level: First
- Dimensions: 0 x 0
Kitchen
- Level: First
- Dimensions: 0 x 0
Living room
- Level: First
- Dimensions: 0 x 0
Office
- Features: Fireplace
- Level: First
- Dimensions: 0 x 0
Utility room
- Level: First
- Dimensions: 0 x 0
Appliances
- Included: Dishwasher, Electric Oven, Gas Cooktop, Disposal
Features
- Decorative/Designer Lighting Fixtures, Cable TV
- Has basement: No
- Number of fireplaces: 1
- Fireplace features: Decorative, Gas, Gas Log, Gas Starter
Interior area
- Total interior livable area: 1,740 sqft
Video & virtual tour
Property
Parking
- Total spaces: 2
- Parking features: Direct Access, Door-Single
- Attached garage spaces: 2
Features
- Levels: One
- Stories: 1
- Pool features: None
Lot
- Size: 0.11 Square Feet
- Dimensions: 119 x 42
Details
- Parcel number: 452199
Construction
Type & style
- Home type: SingleFamily
- Architectural style: Traditional,Detached
- Property subtype: Single Family Residence
Materials
- Brick
- Foundation: Slab
- Roof: Composition
Condition
- New construction: Yes
- Year built: 2025
Details
- Builder name: David Weekley Homes
Utilities & green energy
- Sewer: Public Sewer
- Utilities for property: Sewer Available, Cable Available
Green energy
- Energy efficient items: Appliances, Insulation
- Water conservation: Low-Flow Fixtures, Water-Smart Landscaping
Community & HOA
Community
- Security: Prewired, Carbon Monoxide Detector(s), Fire Alarm
- Subdivision: Mantua Point Gardens
HOA
- Has HOA: Yes
- Services included: All Facilities
- HOA fee: $975 annually
- HOA name: MANTUA HOA
- HOA phone: 999-999-9999
Location
- Region: Van Alstyne
Financial & listing details
- Price per square foot: $216/sqft
- Tax assessed value: $41,481
- Date on market: 9/24/2025
- Cumulative days on market: 128 days
- Listing terms: Cash,Conventional,FHA,VA Loan
About the community
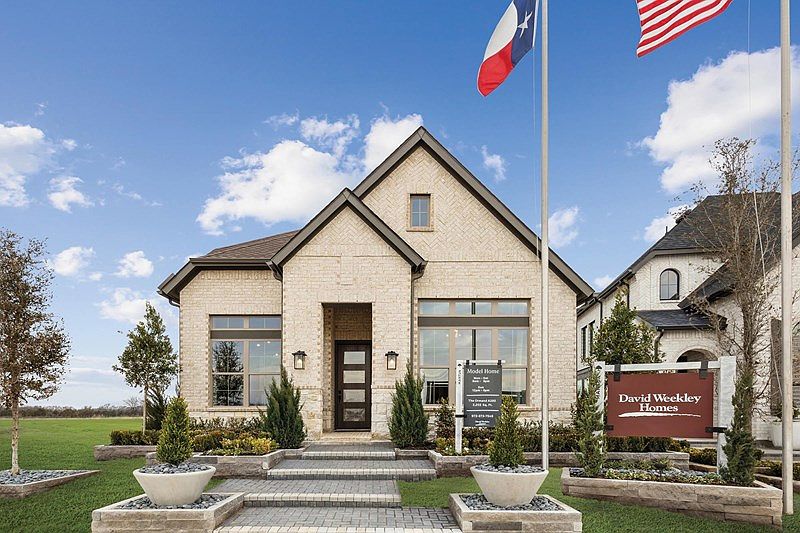
Rates as Low as 4.99% in Dallas/Ft. Worth
Rates as Low as 4.99% in Dallas/Ft. Worth. Offer valid January, 1, 2026 to April, 1, 2026.Source: David Weekley Homes
10 homes in this community
Available homes
| Listing | Price | Bed / bath | Status |
|---|---|---|---|
Current home: 1837 Lightner Rd | $374,990 | 3 bed / 2 bath | Pending |
| 1857 Lightner Rd | $399,990 | 3 bed / 2 bath | Available |
| 1842 Cole Rd | $424,990 | 3 bed / 3 bath | Available |
| 1847 Rosedale Ave | $424,990 | 4 bed / 3 bath | Available |
| 1913 Wynne Dr | $424,990 | 3 bed / 3 bath | Available |
| 1856 Lightner Rd | $439,881 | 3 bed / 2 bath | Available |
| 1908 Cola Dr | $467,275 | 3 bed / 3 bath | Available |
| 2078 Cuellar Way | $574,990 | 3 bed / 3 bath | Available |
| 2017 Mack Ave | $399,990 | 3 bed / 2 bath | Pending |
| 1853 Lightner Rd | $449,990 | 3 bed / 3 bath | Pending |
Source: David Weekley Homes
Contact builder

By pressing Contact builder, you agree that Zillow Group and other real estate professionals may call/text you about your inquiry, which may involve use of automated means and prerecorded/artificial voices and applies even if you are registered on a national or state Do Not Call list. You don't need to consent as a condition of buying any property, goods, or services. Message/data rates may apply. You also agree to our Terms of Use.
Learn how to advertise your homesEstimated market value
$376,000
$357,000 - $395,000
$2,250/mo
Price history
| Date | Event | Price |
|---|---|---|
| 11/20/2025 | Pending sale | $374,990$216/sqft |
Source: NTREIS #21068923 Report a problem | ||
| 11/4/2025 | Price change | $374,990-5.3%$216/sqft |
Source: NTREIS #21068923 Report a problem | ||
| 10/6/2025 | Price change | $395,990-1%$228/sqft |
Source: | ||
| 9/24/2025 | Price change | $399,990-7.4%$230/sqft |
Source: NTREIS #21068923 Report a problem | ||
| 9/11/2025 | Price change | $431,757+1.6%$248/sqft |
Source: | ||
Public tax history
| Year | Property taxes | Tax assessment |
|---|---|---|
| 2025 | -- | $41,481 -37% |
| 2024 | $1,761 | $65,851 |
Find assessor info on the county website
Rates as Low as 4.99% in Dallas/Ft. Worth
Rates as Low as 4.99% in Dallas/Ft. Worth. Offer valid January, 1, 2026 to April, 1, 2026.Source: David Weekley HomesMonthly payment
Neighborhood: 75495
Nearby schools
GreatSchools rating
- 8/10John and Nelda Partin Elementary SchoolGrades: PK-5Distance: 1.7 mi
- 8/10Van Alstyne J High SchoolGrades: 6-8Distance: 2.4 mi
- 7/10Van Alstyne High SchoolGrades: 9-12Distance: 2.8 mi
Schools provided by the builder
- Elementary: John and Nelda Partin Elementary School
- Middle: Van Alstyne Middle School
- High: Van Alstyne High School
- District: Van Alstyne Independent School District
Source: David Weekley Homes. This data may not be complete. We recommend contacting the local school district to confirm school assignments for this home.
