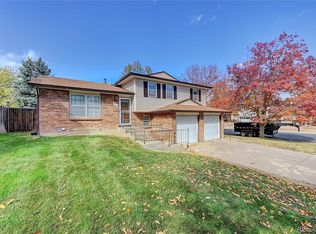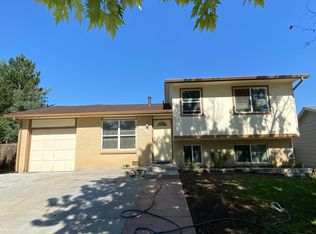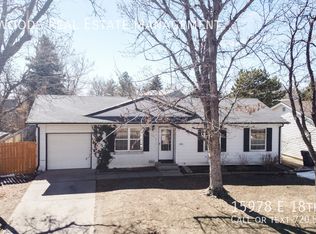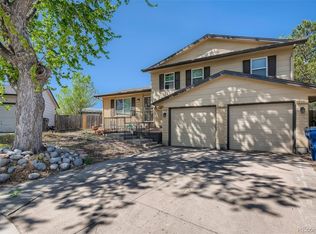Sold for $433,000 on 11/12/24
$433,000
1837 Kittredge Street, Aurora, CO 80011
3beds
1,793sqft
Single Family Residence
Built in 1974
6,300 Square Feet Lot
$418,700 Zestimate®
$241/sqft
$2,521 Estimated rent
Home value
$418,700
$389,000 - $452,000
$2,521/mo
Zestimate® history
Loading...
Owner options
Explore your selling options
What's special
Great location at a quiet cul-de-sac, close to Anschutz Medical Campus, easy access to Denver and Airport. Walk to park and minutes away shopping center, restaurant, etc. Brand new roof, newer water heater, good maintenance! A large back yard containing a custom built in fire pit opens to a green space and plenty of trails.
Zillow last checked: 8 hours ago
Listing updated: November 12, 2024 at 03:18pm
Listed by:
Yewei Jiang 720-256-5589 YEWEIJIANG2010@GMAIL.COM,
Brokers Guild Homes
Bought with:
Nancy Miramontes, 100090224
Megastar Realty
Source: REcolorado,MLS#: 8545164
Facts & features
Interior
Bedrooms & bathrooms
- Bedrooms: 3
- Bathrooms: 2
- Full bathrooms: 2
- Main level bathrooms: 2
- Main level bedrooms: 3
Bedroom
- Level: Main
Bedroom
- Level: Main
Bedroom
- Level: Main
Bathroom
- Level: Main
Bathroom
- Level: Main
Heating
- Forced Air
Cooling
- Central Air
Appliances
- Included: Dishwasher, Disposal, Dryer, Electric Water Heater, Microwave, Range, Refrigerator, Washer
Features
- Ceiling Fan(s), Granite Counters
- Flooring: Carpet, Laminate, Vinyl
- Windows: Double Pane Windows, Window Coverings
- Has basement: No
- Number of fireplaces: 1
- Fireplace features: Family Room
Interior area
- Total structure area: 1,793
- Total interior livable area: 1,793 sqft
- Finished area above ground: 1,793
Property
Parking
- Total spaces: 1
- Parking features: Garage - Attached
- Attached garage spaces: 1
Features
- Levels: Two
- Stories: 2
- Exterior features: Private Yard
- Fencing: Full
Lot
- Size: 6,300 sqft
Details
- Parcel number: R0085841
- Special conditions: Standard
Construction
Type & style
- Home type: SingleFamily
- Property subtype: Single Family Residence
Materials
- Brick, Frame
- Roof: Composition
Condition
- Updated/Remodeled
- Year built: 1974
Utilities & green energy
- Electric: 110V
- Sewer: Public Sewer
- Water: Public
- Utilities for property: Natural Gas Available
Community & neighborhood
Location
- Region: Aurora
- Subdivision: Norfolk Glen
Other
Other facts
- Listing terms: Cash,Conventional,FHA,VA Loan
- Ownership: Individual
Price history
| Date | Event | Price |
|---|---|---|
| 11/12/2024 | Sold | $433,000$241/sqft |
Source: | ||
| 10/2/2024 | Pending sale | $433,000$241/sqft |
Source: | ||
| 9/29/2024 | Price change | $433,000-1.4%$241/sqft |
Source: | ||
| 9/26/2024 | Listed for sale | $439,000+37.2%$245/sqft |
Source: | ||
| 8/6/2018 | Sold | $320,000+0.3%$178/sqft |
Source: Public Record | ||
Public tax history
| Year | Property taxes | Tax assessment |
|---|---|---|
| 2025 | $3,043 -1.6% | $28,060 -14.3% |
| 2024 | $3,092 +27.9% | $32,750 |
| 2023 | $2,417 -4% | $32,750 +54% |
Find assessor info on the county website
Neighborhood: Norfolk Glen
Nearby schools
GreatSchools rating
- 2/10Altura Elementary SchoolGrades: PK-5Distance: 0.7 mi
- 3/10East Middle SchoolGrades: 6-8Distance: 1 mi
- 2/10Hinkley High SchoolGrades: 9-12Distance: 0.8 mi
Schools provided by the listing agent
- Elementary: Altura
- Middle: East
- High: Hinkley
- District: Adams-Arapahoe 28J
Source: REcolorado. This data may not be complete. We recommend contacting the local school district to confirm school assignments for this home.
Get a cash offer in 3 minutes
Find out how much your home could sell for in as little as 3 minutes with a no-obligation cash offer.
Estimated market value
$418,700
Get a cash offer in 3 minutes
Find out how much your home could sell for in as little as 3 minutes with a no-obligation cash offer.
Estimated market value
$418,700



