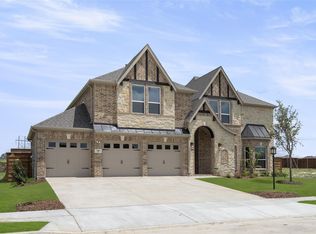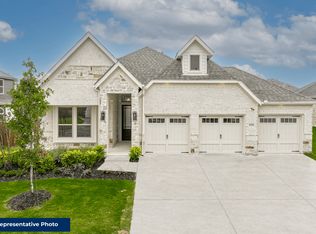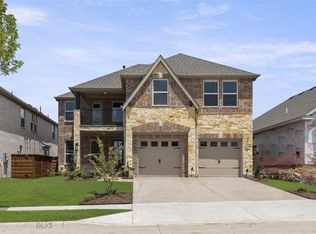Sold on 05/12/25
Price Unknown
1837 Harmony Pine Rd, Mesquite, TX 75181
4beds
2,600sqft
Single Family Residence
Built in 2024
5,662.8 Square Feet Lot
$456,300 Zestimate®
$--/sqft
$-- Estimated rent
Home value
$456,300
$415,000 - $502,000
Not available
Zestimate® history
Loading...
Owner options
Explore your selling options
What's special
MLS# 20837454 - Built by HistoryMaker Homes - Ready Now! ~ A beautiful two-story residence that perfectly combines modern elegance with functional design, located in a highly sought-after community renowned for its exceptional amenities. This stunning 4-bedroom, 2.5-bathroom home features a spacious study, ideal for a home office or a quiet retreat. As you step inside, you're greeted by soaring high ceilings and an open floor plan that creates a sense of grandeur and space. The study, located near the entry, offers a serene workspace with large windows overlooking the front garden. The heart of the home is the expansive living area, with vaulted ceilings, all open railing, and the adjoining dining area is perfect for gatherings entertaining guests. The gourmet kitchen is a culinary haven, equipped with premium stainless steel appliances, elegant countertops, a central island with seating, and ample cabinetry. Upstairs you will find a spacious game room and loft area as well.
Zillow last checked: 8 hours ago
Listing updated: May 15, 2025 at 09:17am
Listed by:
Ben Caballero 888-872-6006,
Historymaker Homes 833-711-1949
Bought with:
Lauren Barrett
Real
Source: NTREIS,MLS#: 20837454
Facts & features
Interior
Bedrooms & bathrooms
- Bedrooms: 4
- Bathrooms: 3
- Full bathrooms: 2
- 1/2 bathrooms: 1
Primary bedroom
- Level: First
- Dimensions: 15 x 13
Bedroom
- Level: Second
- Dimensions: 13 x 12
Bedroom
- Level: Second
- Dimensions: 13 x 12
Bedroom
- Level: Second
- Dimensions: 12 x 11
Bonus room
- Level: Second
- Dimensions: 11 x 11
Game room
- Level: Second
- Dimensions: 18 x 15
Living room
- Level: First
- Dimensions: 18 x 15
Office
- Level: First
- Dimensions: 11 x 10
Heating
- Central, Electric
Cooling
- Central Air, Electric
Appliances
- Included: Dishwasher, Disposal, Microwave
- Laundry: In Hall
Features
- Decorative/Designer Lighting Fixtures, High Speed Internet, Kitchen Island, Loft, Open Floorplan, Pantry, Cable TV, Walk-In Closet(s)
- Flooring: Carpet, Ceramic Tile, Luxury Vinyl Plank
- Has basement: No
- Has fireplace: No
Interior area
- Total interior livable area: 2,600 sqft
Property
Parking
- Total spaces: 2
- Parking features: Door-Single
- Garage spaces: 2
Features
- Levels: Two
- Stories: 2
- Patio & porch: Covered
- Exterior features: Lighting, Private Yard, Rain Gutters
- Pool features: None, Community
- Fencing: Wood
Lot
- Size: 5,662 sqft
- Dimensions: .13
- Features: Subdivision
Details
- Parcel number: NA
Construction
Type & style
- Home type: SingleFamily
- Architectural style: Traditional,Detached
- Property subtype: Single Family Residence
Materials
- Brick
- Foundation: Slab
- Roof: Composition
Condition
- Year built: 2024
Utilities & green energy
- Sewer: Public Sewer
- Water: Public
- Utilities for property: Sewer Available, Water Available, Cable Available
Green energy
- Energy efficient items: Appliances, HVAC, Insulation, Lighting, Thermostat, Windows
Community & neighborhood
Security
- Security features: Carbon Monoxide Detector(s), Smoke Detector(s)
Community
- Community features: Dock, Fitness Center, Fishing, Lake, Playground, Park, Pool, Sidewalks, Tennis Court(s), Trails/Paths
Location
- Region: Mesquite
- Subdivision: Solterra
HOA & financial
HOA
- Has HOA: Yes
- HOA fee: $1,250 annually
- Services included: Maintenance Grounds
- Association name: CCMC
- Association phone: 888-257-1388
Other
Other facts
- Listing terms: Cash,Conventional,FHA,VA Loan
Price history
| Date | Event | Price |
|---|---|---|
| 5/12/2025 | Sold | -- |
Source: NTREIS #20837454 | ||
| 3/13/2025 | Pending sale | $467,707$180/sqft |
Source: NTREIS #20837454 | ||
| 2/6/2025 | Listed for sale | $467,707$180/sqft |
Source: NTREIS #20837454 | ||
Public tax history
Tax history is unavailable.
Neighborhood: 75181
Nearby schools
GreatSchools rating
- 6/10Gentry Elementary SchoolGrades: PK-5Distance: 0.4 mi
- 5/10Berry Middle SchoolGrades: 6-8Distance: 0.6 mi
- 4/10Horn High SchoolGrades: 9-12Distance: 0.8 mi
Schools provided by the listing agent
- Elementary: Gentry
- Middle: Berry
- High: Horn
- District: Mesquite ISD
Source: NTREIS. This data may not be complete. We recommend contacting the local school district to confirm school assignments for this home.
Get a cash offer in 3 minutes
Find out how much your home could sell for in as little as 3 minutes with a no-obligation cash offer.
Estimated market value
$456,300
Get a cash offer in 3 minutes
Find out how much your home could sell for in as little as 3 minutes with a no-obligation cash offer.
Estimated market value
$456,300


