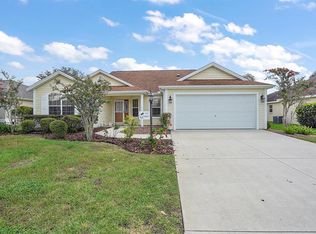Sold for $390,000 on 09/30/25
$390,000
1837 Hagood Loop, The Villages, FL 32162
3beds
1,535sqft
Single Family Residence
Built in 2005
6,767 Square Feet Lot
$387,400 Zestimate®
$254/sqft
$2,388 Estimated rent
Home value
$387,400
$368,000 - $407,000
$2,388/mo
Zestimate® history
Loading...
Owner options
Explore your selling options
What's special
Location, Location, Location! This Block & Stucco Jasmine Designer features 3 Bedrooms, 2 Baths, and a 2-Car Garage and is located in the highly desirable VILLAGE of Poinciana, it boasts a charming OPEN FLOOR PLAN with high ceilings and abundant natural light! The EAT-IN KITCHEN features plenty of cabinets with pull-outs, QUARTZ countertops, SS appliances, a GAS range with DOUBLE-OVENS, and a breakfast bar that is open to the combo dining and living rooms. The Spacious PRIMARY BEDROOM has a WALK-IN CLOSET, an ENSUITE BATH with Dual Sinks, and a Walk-in Shower! You and your guests will love the SPLIT PLAN. On the opposite side of the home are the two guest bedrooms (both with closets) and a guest bathroom with a pocket door. The guest bathroom has a tub/shower combo and QUARTZ countertops. Many extras include CROWN MOULDING, TILE throughout, Enclosed lanai, Gutters, Roof (2021), HVAC (2024), Interior Painted (2022), Exterior Painted (2023), No homes behind, and Inside Laundry. Bond $6,321. Located in a great part of The Villages, with six swimming pools within a ½ mile radius, Lake Miona Rec. Center and Sea Breeze Rec. Center each about a mile away. It is a short cart ride or a pleasant walk to Cane Garden Country Club. Pickleball, Golf, Shuffleboard, and Bocce are right around the corner!
Zillow last checked: 8 hours ago
Listing updated: October 01, 2025 at 11:47am
Listing Provided by:
Amanda Fincher, LLC 352-497-5673,
REALTY EXECUTIVES IN THE VILLAGES 352-753-7500
Bought with:
Robyn Cavallaro, 3471252
FLORIDA REALTY INVESTMENTS
Source: Stellar MLS,MLS#: G5096217 Originating MLS: Ocala - Marion
Originating MLS: Ocala - Marion

Facts & features
Interior
Bedrooms & bathrooms
- Bedrooms: 3
- Bathrooms: 2
- Full bathrooms: 2
Primary bedroom
- Features: Walk-In Closet(s)
- Level: First
Bedroom 2
- Features: Built-in Closet
- Level: First
Bedroom 3
- Features: Built-in Closet
- Level: First
Balcony porch lanai
- Level: First
Kitchen
- Level: First
Living room
- Level: First
Heating
- Natural Gas
Cooling
- Central Air
Appliances
- Included: Dishwasher, Dryer, Ice Maker, Microwave, Range, Refrigerator, Washer
- Laundry: Inside, Laundry Room
Features
- Ceiling Fan(s), Crown Molding, High Ceilings, Living Room/Dining Room Combo, Open Floorplan, Primary Bedroom Main Floor, Split Bedroom, Walk-In Closet(s)
- Flooring: Tile
- Windows: Blinds
- Has fireplace: No
Interior area
- Total structure area: 2,210
- Total interior livable area: 1,535 sqft
Property
Parking
- Total spaces: 2
- Parking features: Garage - Attached
- Attached garage spaces: 2
Features
- Levels: One
- Stories: 1
- Patio & porch: Enclosed, Patio, Rear Porch
- Exterior features: Irrigation System, Rain Gutters
Lot
- Size: 6,767 sqft
Details
- Parcel number: D27J093
- Zoning: RES
- Special conditions: None
Construction
Type & style
- Home type: SingleFamily
- Property subtype: Single Family Residence
Materials
- Block, Stucco
- Foundation: Slab
- Roof: Shingle
Condition
- New construction: No
- Year built: 2005
Details
- Builder model: Jasmine
Utilities & green energy
- Sewer: Public Sewer
- Water: Public
- Utilities for property: Cable Available, Electricity Connected, Sewer Connected, Underground Utilities, Water Connected
Community & neighborhood
Community
- Community features: Community Mailbox, Deed Restrictions, Golf Carts OK, Golf, Irrigation-Reclaimed Water, Pool, Restaurant
Senior living
- Senior community: Yes
Location
- Region: The Villages
- Subdivision: THE VILLAGES
HOA & financial
HOA
- Has HOA: No
- HOA fee: $199 monthly
- Amenities included: Fence Restrictions, Pickleball Court(s), Recreation Facilities, Shuffleboard Court, Tennis Court(s), Trail(s)
- Services included: Community Pool, Recreational Facilities
Other fees
- Pet fee: $0 monthly
Other financial information
- Total actual rent: 0
Other
Other facts
- Listing terms: Cash,Conventional,FHA,VA Loan
- Ownership: Fee Simple
- Road surface type: Asphalt
Price history
| Date | Event | Price |
|---|---|---|
| 9/30/2025 | Sold | $390,000-2.5%$254/sqft |
Source: | ||
| 9/5/2025 | Pending sale | $400,000$261/sqft |
Source: | ||
| 8/8/2025 | Price change | $400,000-2.2%$261/sqft |
Source: | ||
| 7/18/2025 | Price change | $409,000-3.7%$266/sqft |
Source: | ||
| 5/30/2025 | Price change | $424,900-3.2%$277/sqft |
Source: | ||
Public tax history
| Year | Property taxes | Tax assessment |
|---|---|---|
| 2024 | $4,541 +3.4% | $314,840 +0.4% |
| 2023 | $4,391 +2.2% | $313,430 +3% |
| 2022 | $4,298 +1.7% | $304,310 +31.1% |
Find assessor info on the county website
Neighborhood: 32162
Nearby schools
GreatSchools rating
- 8/10Wildwood Elementary SchoolGrades: PK-5Distance: 3.4 mi
- 3/10Wildwood Middle/ High SchoolGrades: 6-12Distance: 3.1 mi
Get a cash offer in 3 minutes
Find out how much your home could sell for in as little as 3 minutes with a no-obligation cash offer.
Estimated market value
$387,400
Get a cash offer in 3 minutes
Find out how much your home could sell for in as little as 3 minutes with a no-obligation cash offer.
Estimated market value
$387,400
