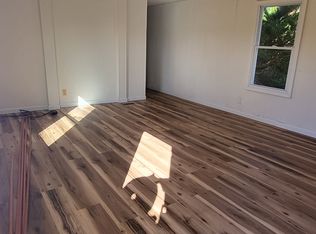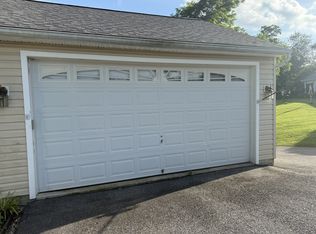Gorgeous home on 4.64ac w/spectacular vista views. Updates incl remodeled gourmet Kit w/granite counters, SS appls, extended island for seating & sunroom addition. Beautiful hardwood firs & private study on main level. Mbrm incl luxury ba & walk-in-closet. Walkout finished bsmt leads to brick patio. Expansive inground pool, deck, patio & fenced rearyard. Add'l updates incl new carpet, roof & HVAC.
This property is off market, which means it's not currently listed for sale or rent on Zillow. This may be different from what's available on other websites or public sources.


